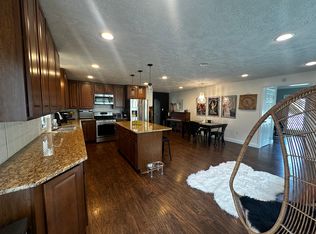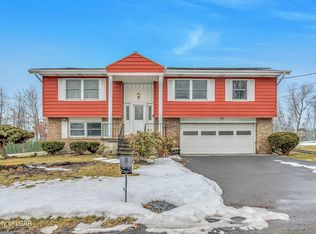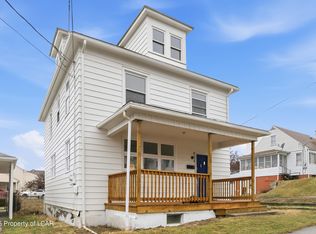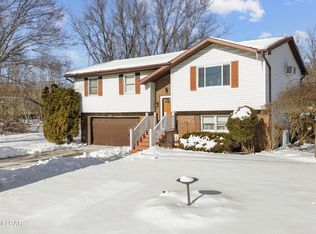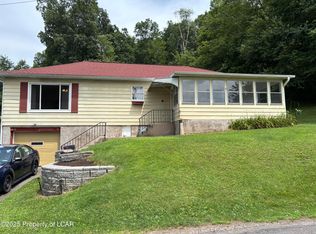Looking for Back Mountain living at an affordable price? Check out this 4 BR/3 BA home featuring: Double driveway w/ plenty of OSP, attached 1 car garage w/ storage & bonus living space in basement! 1st floor LR/DR/FR along with kitchen & 3/4 BA! 2nd floor: 4 bedrooms new w/w carpet, & full BA! Recent improvements include: Driveway extension, sump pump, drainage install, & sewer lateral repair!
For sale
$289,900
209 Terrace Ave, Trucksville, PA 18708
4beds
2,418sqft
Est.:
Single Family Residence
Built in ----
0.34 Acres Lot
$283,100 Zestimate®
$120/sqft
$-- HOA
What's special
- 16 days |
- 2,167 |
- 55 |
Likely to sell faster than
Zillow last checked: 8 hours ago
Listing updated: February 09, 2026 at 05:54am
Listed by:
Ron Wilson/JenineFinarelli Team 570-371-7016,
Century 21 Signature Properties 570-675-5100,
Michael Slacktish 570-760-4961,
Century 21 Signature Properties
Source: Luzerne County AOR,MLS#: 26-471
Tour with a local agent
Facts & features
Interior
Bedrooms & bathrooms
- Bedrooms: 4
- Bathrooms: 3
- Full bathrooms: 1
- 3/4 bathrooms: 2
Rooms
- Room types: Recreation Room
Bedroom 1
- Description: Closet
- Level: 2
- Area: 188.18
- Dimensions: 19.4 x 9.7
Bedroom 2
- Description: 2 Closets
- Level: 2
- Area: 220.72
- Dimensions: 12.9 x 17.11
Bedroom 3
- Description: Closet
- Level: 2
- Area: 137.2
- Dimensions: 14 x 9.8
Bedroom 4
- Description: Closet
- Level: 2
- Area: 200.83
- Dimensions: 15.1 x 13.3
Other
- Description: Semi-Modern
- Level: B
- Area: 45.36
- Dimensions: 8.4 x 5.4
Other
- Description: Semi-Modern, Walk-In Shower
- Level: 1
- Area: 65.52
- Dimensions: 9.36 x 7
Full bathroom
- Description: Semi-Modern
- Level: 2
- Area: 59.2
- Dimensions: 8 x 7.4
Dining room
- Description: Hardwood Floor
- Level: 1
- Area: 157.32
- Dimensions: 13.11 x 12
Family room
- Description: Closet
- Level: 1
- Area: 174.2
- Dimensions: 13.4 x 13
Kitchen
- Description: Semi-Modern
- Level: 1
- Area: 228.69
- Dimensions: 18.9 x 12.1
Living room
- Level: 1
- Area: 242.88
- Dimensions: 18.4 x 13.2
Other
- Description: Mud Room, Side Door
- Level: 1
- Area: 59.13
- Dimensions: 7.3 x 8.1
Heating
- Forced Air, Natural Gas
Cooling
- None
Appliances
- Included: Gas Water Heater
- Laundry: Mud Room
Features
- Ceiling Fan(s)
- Flooring: Hardwood
- Basement: Concrete,Partially Finished,Standard Entry Door
- Has fireplace: No
Interior area
- Total structure area: 2,418
- Total interior livable area: 2,418 sqft
- Finished area above ground: 2,250
- Finished area below ground: 168
Property
Parking
- Total spaces: 1
- Parking features: Attached, Driveway
- Attached garage spaces: 1
- Has uncovered spaces: Yes
Features
- Patio & porch: Porch
Lot
- Size: 0.34 Acres
- Dimensions: 0.344
- Features: Cleared
Details
- Parcel number: 35F9S2004004
- Zoning description: Residential
Construction
Type & style
- Home type: SingleFamily
- Property subtype: Single Family Residence
Materials
- Aluminum Siding, Drywall
- Roof: Shingle
Condition
- Good,76 - 100 Yrs
- New construction: No
Utilities & green energy
- Sewer: Public Sewer
- Water: Public
Community & HOA
Community
- Subdivision: None
Location
- Region: Trucksville
Financial & listing details
- Price per square foot: $120/sqft
- Tax assessed value: $183,200
- Annual tax amount: $3,967
- Date on market: 2/9/2026
- Inclusions: Refrigerator, Stove, Dishwasher, Microwave (All In ''As-Is' Condition)
- Exclusions: Personal Property
Estimated market value
$283,100
$269,000 - $297,000
$2,277/mo
Price history
Price history
| Date | Event | Price |
|---|---|---|
| 2/9/2026 | Listed for sale | $289,900$120/sqft |
Source: Luzerne County AOR #26-471 Report a problem | ||
| 1/2/2026 | Listing removed | $289,900$120/sqft |
Source: Luzerne County AOR #25-3251 Report a problem | ||
| 12/18/2025 | Listed for sale | $289,900$120/sqft |
Source: Luzerne County AOR #25-3251 Report a problem | ||
| 11/29/2025 | Listing removed | $289,900$120/sqft |
Source: Luzerne County AOR #25-3251 Report a problem | ||
| 11/17/2025 | Price change | $289,900-3.3%$120/sqft |
Source: Luzerne County AOR #25-3251 Report a problem | ||
| 10/2/2025 | Price change | $299,900-6.3%$124/sqft |
Source: Luzerne County AOR #25-3251 Report a problem | ||
| 8/28/2025 | Price change | $319,900-1.6%$132/sqft |
Source: Luzerne County AOR #25-3251 Report a problem | ||
| 7/3/2025 | Listed for sale | $325,000$134/sqft |
Source: Luzerne County AOR #25-3251 Report a problem | ||
Public tax history
Public tax history
| Year | Property taxes | Tax assessment |
|---|---|---|
| 2023 | $3,845 +0.9% | $183,200 |
| 2022 | $3,811 | $183,200 |
| 2021 | $3,811 +0.9% | $183,200 |
| 2020 | $3,776 | $183,200 |
| 2019 | $3,776 +1% | $183,200 |
| 2018 | $3,739 | $183,200 |
| 2017 | -- | $183,200 |
| 2016 | -- | $183,200 |
| 2015 | $3,044 | $183,200 |
| 2014 | $3,044 | $183,200 |
| 2013 | -- | $183,200 |
| 2012 | -- | $183,200 |
| 2011 | -- | $183,200 |
| 2010 | -- | $183,200 |
| 2009 | -- | $183,200 +5734.4% |
| 2008 | -- | $3,140 |
| 2007 | -- | $3,140 |
| 2006 | -- | $3,140 |
| 2005 | -- | $3,140 |
| 2004 | -- | $3,140 |
| 2003 | -- | $3,140 |
| 2002 | -- | $3,140 |
| 2000 | -- | $3,140 |
Find assessor info on the county website
BuyAbility℠ payment
Est. payment
$1,681/mo
Principal & interest
$1372
Property taxes
$309
Climate risks
Neighborhood: 18708
Nearby schools
GreatSchools rating
- NAWycallis El SchoolGrades: K-2Distance: 2.8 mi
- 5/10Dallas Middle SchoolGrades: 6-8Distance: 2.7 mi
- 8/10Dallas Senior High SchoolGrades: 9-12Distance: 2.7 mi
Schools provided by the listing agent
- District: Dallas
Source: Luzerne County AOR. This data may not be complete. We recommend contacting the local school district to confirm school assignments for this home.
