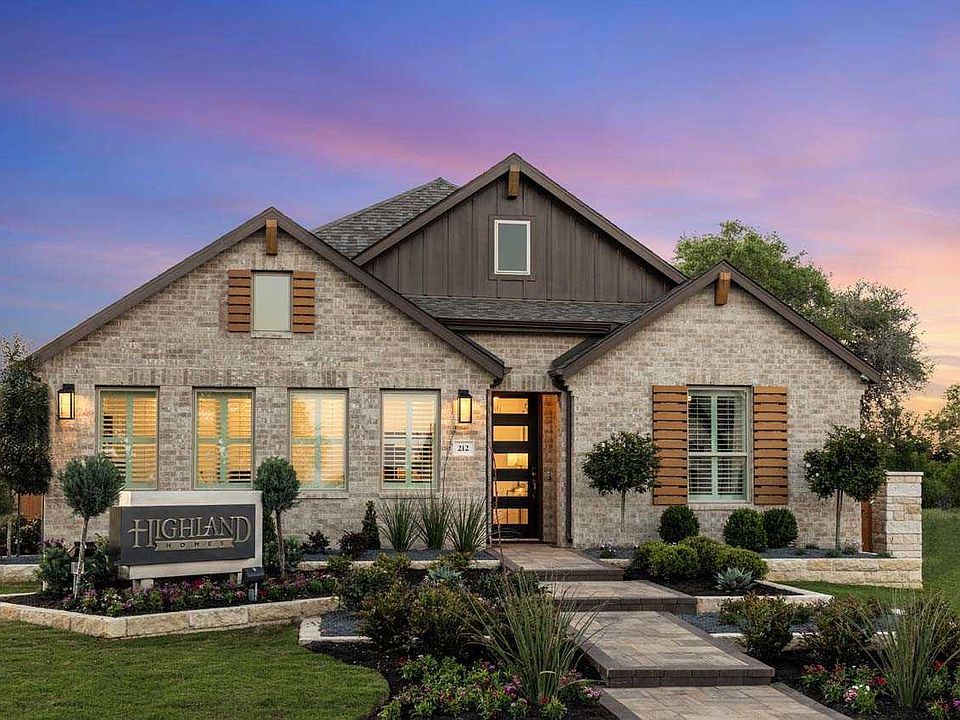Kingston plan by Highland Homes is a stunning one-story design featuring 4 bedrooms, 3 full baths, an entertainment room, a study, and a spacious outdoor living area. With beautiful Premium 10/12 pitch brick elevation, it offers great curb appeal. Enjoy wood floors throughout, an 8-ft interior door height, a stylish kitchen with quartz countertops and matte black hardware, and an enlarged shower in the primary bath. Oversized patio on greenbelt.
Pending
Special offer
$519,990
209 Teakmill, San Marcos, TX 78666
4beds
2,460sqft
Single Family Residence
Built in 2025
6,098 sqft lot
$-- Zestimate®
$211/sqft
$55/mo HOA
- 6 days
- on Zillow |
- 61 |
- 5 |
Zillow last checked: 7 hours ago
Listing updated: 9 hours ago
Listed by:
Dina Verteramo TREC #523468 (888) 524-3182,
Dina Verteramo, Broker
Source: SABOR,MLS#: 1874048
Travel times
Schedule tour
Select your preferred tour type — either in-person or real-time video tour — then discuss available options with the builder representative you're connected with.
Select a date
Facts & features
Interior
Bedrooms & bathrooms
- Bedrooms: 4
- Bathrooms: 3
- Full bathrooms: 3
Primary bedroom
- Features: Walk-In Closet(s), Ceiling Fan(s)
- Area: 195
- Dimensions: 13 x 15
Bedroom 2
- Area: 132
- Dimensions: 12 x 11
Bedroom 3
- Area: 120
- Dimensions: 10 x 12
Bedroom 4
- Area: 120
- Dimensions: 10 x 12
Primary bathroom
- Features: Shower Only, Double Vanity
- Area: 104
- Dimensions: 8 x 13
Dining room
- Area: 187
- Dimensions: 17 x 11
Family room
- Area: 289
- Dimensions: 17 x 17
Kitchen
- Area: 170
- Dimensions: 10 x 17
Office
- Area: 132
- Dimensions: 12 x 11
Heating
- Zoned, Natural Gas
Cooling
- Central Air
Appliances
- Included: Microwave, Gas Cooktop, Disposal, Dishwasher, Plumbed For Ice Maker, Gas Water Heater, Plumb for Water Softener
- Laundry: Laundry Room, Washer Hookup, Dryer Connection
Features
- Kitchen Island, Pantry, Study/Library, Media Room, High Ceilings, Open Floorplan, High Speed Internet, Walk-In Closet(s), Master Downstairs, Ceiling Fan(s)
- Flooring: Carpet, Ceramic Tile, Wood
- Has basement: No
- Attic: Pull Down Storage
- Has fireplace: No
- Fireplace features: Not Applicable
Interior area
- Total structure area: 2,460
- Total interior livable area: 2,460 sqft
Video & virtual tour
Property
Parking
- Total spaces: 2
- Parking features: Two Car Garage, Garage Door Opener
- Garage spaces: 2
Features
- Levels: One
- Stories: 1
- Pool features: None, Community
Lot
- Size: 6,098 sqft
- Features: Level
Details
- Parcel number: 114662000H022003
Construction
Type & style
- Home type: SingleFamily
- Property subtype: Single Family Residence
Materials
- Brick, 4 Sides Masonry
- Foundation: Slab
- Roof: Composition
Condition
- New Construction
- New construction: Yes
- Year built: 2025
Details
- Builder name: Highland Homes
Utilities & green energy
- Electric: PEC
- Gas: Centerpointe
- Sewer: City of San
- Water: City of San
- Utilities for property: City Garbage service
Green energy
- Indoor air quality: Integrated Pest Management
Community & HOA
Community
- Features: Playground, Other
- Security: Smoke Detector(s)
- Subdivision: La Cima: 50ft. lots
HOA
- Has HOA: Yes
- HOA fee: $660 annually
- HOA name: GOODWIN
Location
- Region: San Marcos
Financial & listing details
- Price per square foot: $211/sqft
- Tax assessed value: $86,288
- Annual tax amount: $2
- Price range: $520K - $520K
- Date on market: 6/9/2025
- Listing terms: Conventional,FHA,VA Loan,Cash
About the community
Pool
Be a part of the Texas Hill Country at La Cima in San Marcos! Just 4 miles from Texas State University, the La Cima community features 800 acres of open space and parkland, and over 10 miles of trails. Complementing these natural amenities is a resort-style Amenity Center featuring a spacious fitness center, multiple family pools, and dedicated meeting/special event space. The city of San Marcos has been named "one of the best places to retire" by Southern Living Magazine and "best places to raise kids" by Business Week.
3.99% 1st Year Rate Promo Limited Time Savings!
Save with Highland HomeLoans! 3.99% 1st year rate promo. 6.032% APR. See Sales Counselor for complete details.Source: Highland Homes

