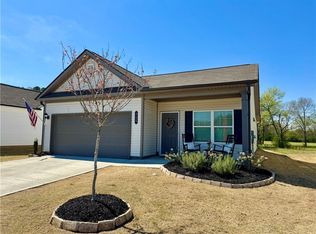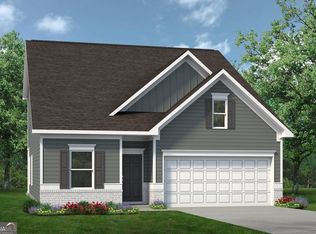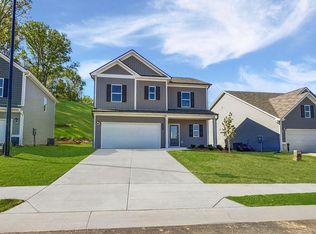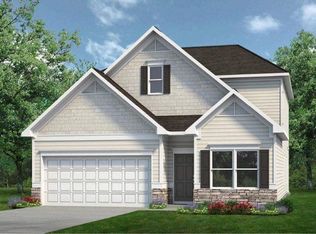Closed
$300,000
209 Sycamore Dr, Calhoun, GA 30701
3beds
--sqft
Single Family Residence
Built in 2023
0.3 Acres Lot
$300,100 Zestimate®
$--/sqft
$-- Estimated rent
Home value
$300,100
$273,000 - $330,000
Not available
Zestimate® history
Loading...
Owner options
Explore your selling options
What's special
Welcome to 209 Sycamore Drive in CalhounCOs desirable Sycamore Crest community! Built in 2023, this 3-bedroom, 2-bath home offers 1500 sq ft of modern comfort with an open-concept layout, luxury vinyl plank flooring, and abundant natural light. The kitchen features granite countertops, shaker-style cabinets, and stainless steel appliances Co perfect for everyday living and entertaining. The spacious primary suite includes a walk-in closet and a private bath with a single vanity and oversized tile shower. Outside, enjoy a fully fenced backyard with no back neighbors, additional patio space for entertaining, and a storage building for tools or hobbies. The level 0.3-acre lot offers room to play, relax, or garden. Bonus: the two-car garage has been upgraded with vinyl flooring for a clean, polished look. Conveniently located just minutes from downtown Calhoun, schools, parks, and I-75 Co this home checks all the boxes for style, space, and location!
Zillow last checked: 8 hours ago
Listing updated: July 14, 2025 at 01:46pm
Listed by:
Leslie Swain 770-810-5213,
Atlanta Communities
Bought with:
Dale Willerson, 432013
Keller Williams Northwest
Source: GAMLS,MLS#: 10527366
Facts & features
Interior
Bedrooms & bathrooms
- Bedrooms: 3
- Bathrooms: 2
- Full bathrooms: 2
- Main level bathrooms: 2
- Main level bedrooms: 3
Dining room
- Features: Dining Rm/Living Rm Combo, Separate Room
Kitchen
- Features: Kitchen Island, Pantry
Heating
- Central
Cooling
- Ceiling Fan(s), Central Air
Appliances
- Included: Dishwasher, Disposal, Electric Water Heater, Microwave, Oven/Range (Combo), Refrigerator, Stainless Steel Appliance(s)
- Laundry: In Hall
Features
- Double Vanity, High Ceilings, Master On Main Level, Tray Ceiling(s), Walk-In Closet(s)
- Flooring: Laminate, Vinyl
- Windows: Window Treatments
- Basement: None
- Attic: Pull Down Stairs
- Number of fireplaces: 1
- Fireplace features: Living Room
- Common walls with other units/homes: No Common Walls
Interior area
- Total structure area: 0
- Finished area above ground: 0
- Finished area below ground: 0
Property
Parking
- Total spaces: 2
- Parking features: Garage, Garage Door Opener
- Has garage: Yes
Features
- Levels: One
- Stories: 1
- Patio & porch: Patio, Porch
- Fencing: Back Yard,Fenced
- Body of water: None
Lot
- Size: 0.30 Acres
- Features: Level, Private
Details
- Additional structures: Shed(s)
- Parcel number: C56A 061008
Construction
Type & style
- Home type: SingleFamily
- Architectural style: Ranch
- Property subtype: Single Family Residence
Materials
- Vinyl Siding
- Foundation: Slab
- Roof: Composition
Condition
- Resale
- New construction: No
- Year built: 2023
Utilities & green energy
- Electric: 220 Volts
- Sewer: Public Sewer
- Water: Public
- Utilities for property: Cable Available, Electricity Available, High Speed Internet, Phone Available, Sewer Available, Sewer Connected, Underground Utilities, Water Available
Community & neighborhood
Security
- Security features: Carbon Monoxide Detector(s), Smoke Detector(s)
Community
- Community features: Pool, Sidewalks, Street Lights, Walk To Schools, Near Shopping
Location
- Region: Calhoun
- Subdivision: Sycamore Crest
HOA & financial
HOA
- Has HOA: Yes
- HOA fee: $485 annually
- Services included: Swimming
Other
Other facts
- Listing agreement: Exclusive Right To Sell
Price history
| Date | Event | Price |
|---|---|---|
| 7/14/2025 | Sold | $300,000+3.4% |
Source: | ||
| 6/7/2025 | Pending sale | $290,000 |
Source: | ||
| 5/23/2025 | Listed for sale | $290,000 |
Source: | ||
Public tax history
Tax history is unavailable.
Neighborhood: 30701
Nearby schools
GreatSchools rating
- 6/10Calhoun Elementary SchoolGrades: 4-6Distance: 1.7 mi
- 5/10Calhoun Middle SchoolGrades: 7-8Distance: 2.8 mi
- 8/10Calhoun High SchoolGrades: 9-12Distance: 2.7 mi
Schools provided by the listing agent
- Elementary: Calhoun City
- Middle: Calhoun City
- High: Calhoun City
Source: GAMLS. This data may not be complete. We recommend contacting the local school district to confirm school assignments for this home.

Get pre-qualified for a loan
At Zillow Home Loans, we can pre-qualify you in as little as 5 minutes with no impact to your credit score.An equal housing lender. NMLS #10287.
Sell for more on Zillow
Get a free Zillow Showcase℠ listing and you could sell for .
$300,100
2% more+ $6,002
With Zillow Showcase(estimated)
$306,102


