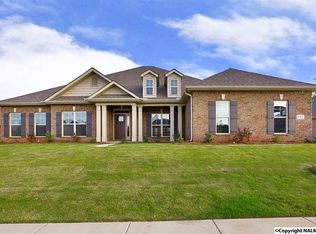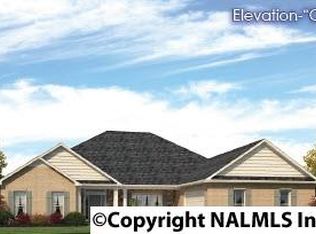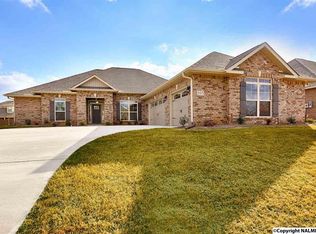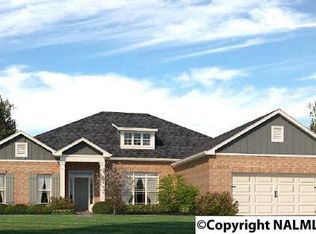The Mallory - the floor plan where practicality meets artistry. This popular floor plan emphasizes a modern and open concept with a flow that is unmatched. Featuring four well-appointed bedrooms (including an abnormally spacious isolated owner's suite) and three-and-a-half bathrooms - each owner, guest or member of the family will have their own space and privacy. Off of the foyer, the office/living room is the perfect extra space in this masterpiece! This home boasts hardwood flooring and crown molding throughout main living areas, granite kitchen countertops, gas cooktop, a trey ceiling and stone-surround gas fireplace in the living room. This home will be ready for your mid-May move!
This property is off market, which means it's not currently listed for sale or rent on Zillow. This may be different from what's available on other websites or public sources.




