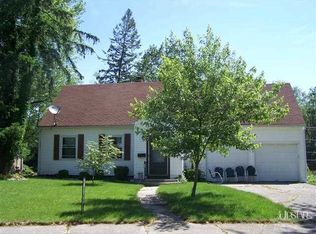Well maintained home on nice shaded lot. Home has hardwood floors throughout except in the kitchen dining area which is beautiful laminate. The upstairs has a fabulous dormer room 26 feet long. The partially finished basement has a corner gas fireplace for a cozy family room.Pool table in basement for entertaining. Don't miss giving this one a look!
This property is off market, which means it's not currently listed for sale or rent on Zillow. This may be different from what's available on other websites or public sources.

