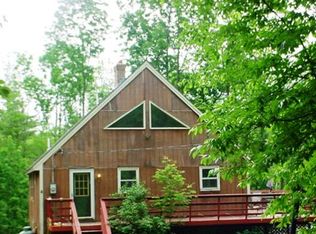WOW! New Price! Seller is motivated!This1790 Cape has been lovingly restored & maintained and is available now!Set on 19 acres of land that backs up to conservation land, it has beautiful view of Mt.Wachusett. Includes 2 car garage, apartment above with kitchen, living room, bedroom and full bath! This antique home retains its character with many modern improvements.Beautiful wide pine floors,2 fireplaces, doors w/iron hardware. Master bedroom on 1st floor has fireplace, could be used as formal dining room.Remodeled kitchen has new appliances, double oven, Corian counter tops & lovely eating area with Anderson bay window.Large dining room wing has exposed beams ,hook up for a wood stove.Convenient laundry on first floor includes storage as pantry. Cozy bedrooms upstairs w/lots of built-in storage, another bath and access to attic. Replacement windows throughout,2 new storm doors and two screened porches to enjoy the gardens & country setting. Minutes from the center of Ashburnham!
This property is off market, which means it's not currently listed for sale or rent on Zillow. This may be different from what's available on other websites or public sources.
