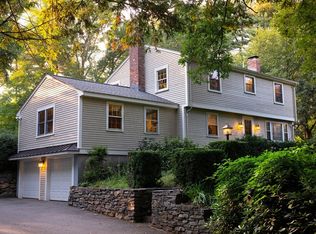Country charm and privacy greet you in this updated Colonial nestled on 2.87 acres. Step inside this freshly painted home and enter in to the wonderfully updated kitchen featuring stainless steel appliances, granite counters and tile flooring. Entertain in the lovely dining room overlooking the expansive yard where nature abounds. Large and open living room featuring the warmth and coziness of a wood fireplace. Upstairs provides four ample sized bedrooms and a nicely updated full bath. Additional space in the lower level for a playroom, office or more entertaining space. Take the indoors out on the fabulous enclosed porch, with views of the grassy open lot, sunshine, birds and wildlife. Newer septic, 200 amp electrical, asphalt driveway, attic insulation, generator hookup. Delight in the added 30'x100' space in the front yard, apple trees, raised garden beds and plenty of room for a chicken coop. Take advantage of this easy commuting location and turn-key property!
This property is off market, which means it's not currently listed for sale or rent on Zillow. This may be different from what's available on other websites or public sources.
