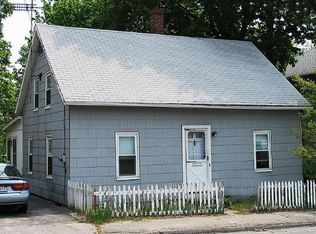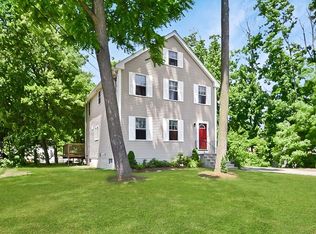Sold for $635,500 on 09/26/25
$635,500
209 Sterling St, Clinton, MA 01510
6beds
2,184sqft
Multi Family
Built in 1930
-- sqft lot
$642,500 Zestimate®
$291/sqft
$2,383 Estimated rent
Home value
$642,500
$591,000 - $700,000
$2,383/mo
Zestimate® history
Loading...
Owner options
Explore your selling options
What's special
New Price! Investment or owner occupied?? Separate Utilities!! Cntral A/C!! each unit has 5 RMS, 3BR's plus BONUS glass enclosed 3 season with a storage compartment. 1st floor unit rented by long term TAW. 2nd floor ready to move into "owner occupied" or rent out at market rent!!! All separate utilities~gas heat, central A/C, circuit breaker electrical panels, new kitchens, new windows, fresh paint, new flooring, some new appliances. Basement has 2 washer 2 dryer hookups. Common back yard for tenants to enjoy. 2 car detached garage with much paved parking. Close to all the amenties such as Central Park, Fuller Field, Various Resturants, Museums & more! Commuter Friendly connecting to many major routes. Travel made easy with Union Station nearby, Taxi Service or Bus!ntral A/C!! each unit has 5 RMS, 3BR's plus BONUS glass enclosed 3 season with a storage compartment. 1st floor unit rented by long term TAW. 2nd floor ready to move into "owner occupid or rent" it out!
Zillow last checked: 8 hours ago
Listing updated: September 26, 2025 at 03:57pm
Listed by:
Donna Warfield 508-479-1407,
RE/MAX Vision 508-595-9900
Bought with:
Jose Tineo
Keller Williams Realty North Central
Source: MLS PIN,MLS#: 73394166
Facts & features
Interior
Bedrooms & bathrooms
- Bedrooms: 6
- Bathrooms: 2
- Full bathrooms: 2
Heating
- Natural Gas
Cooling
- Central Air
Appliances
- Laundry: Washer Hookup
Features
- Ceiling Fan(s), Stone/Granite/Solid Counters, Bathroom With Tub & Shower, Remodeled, Living Room, Dining Room, Kitchen
- Flooring: Wood, Carpet, Laminate
- Windows: Insulated Windows
- Basement: Full,Interior Entry,Concrete,Unfinished
- Has fireplace: No
Interior area
- Total structure area: 2,184
- Total interior livable area: 2,184 sqft
- Finished area above ground: 2,184
Property
Parking
- Total spaces: 12
- Parking features: Paved Drive, Off Street, Paved
- Garage spaces: 2
- Uncovered spaces: 10
Features
- Patio & porch: Enclosed
- Fencing: Fenced/Enclosed
- Frontage length: 61.00
Lot
- Size: 9,700 sqft
- Features: Corner Lot
Details
- Foundation area: 1092
- Parcel number: M:0082 B:3333 L:0000,3307933
- Zoning: 2-Family
Construction
Type & style
- Home type: MultiFamily
- Property subtype: Multi Family
Materials
- Frame
- Foundation: Stone, Brick/Mortar
- Roof: Shingle
Condition
- Year built: 1930
Utilities & green energy
- Electric: Circuit Breakers, Individually Metered
- Sewer: Public Sewer
- Water: Public
- Utilities for property: for Electric Range, for Electric Oven, Washer Hookup
Green energy
- Energy efficient items: Thermostat
Community & neighborhood
Community
- Community features: Public Transportation, Shopping, Park, Medical Facility, Laundromat, Conservation Area, Highway Access, Public School, T-Station, Sidewalks
Location
- Region: Clinton
HOA & financial
Other financial information
- Total actual rent: 1500
Other
Other facts
- Road surface type: Paved
Price history
| Date | Event | Price |
|---|---|---|
| 9/26/2025 | Sold | $635,500-0.5%$291/sqft |
Source: MLS PIN #73394166 Report a problem | ||
| 7/27/2025 | Price change | $639,000-1.7%$293/sqft |
Source: MLS PIN #73394166 Report a problem | ||
| 6/20/2025 | Listed for sale | $650,000+577.1%$298/sqft |
Source: MLS PIN #73394166 Report a problem | ||
| 4/24/2013 | Sold | $96,000+12.9%$44/sqft |
Source: Public Record Report a problem | ||
| 2/28/1996 | Sold | $85,000$39/sqft |
Source: Public Record Report a problem | ||
Public tax history
| Year | Property taxes | Tax assessment |
|---|---|---|
| 2025 | $4,768 +10.4% | $358,500 +9% |
| 2024 | $4,320 +6.1% | $328,800 +8% |
| 2023 | $4,070 +0.3% | $304,400 +11.9% |
Find assessor info on the county website
Neighborhood: 01510
Nearby schools
GreatSchools rating
- 5/10Clinton Elementary SchoolGrades: PK-4Distance: 0.6 mi
- 5/10Clinton Middle SchoolGrades: 5-8Distance: 1.1 mi
- 3/10Clinton Senior High SchoolGrades: PK,9-12Distance: 1.2 mi
Get a cash offer in 3 minutes
Find out how much your home could sell for in as little as 3 minutes with a no-obligation cash offer.
Estimated market value
$642,500
Get a cash offer in 3 minutes
Find out how much your home could sell for in as little as 3 minutes with a no-obligation cash offer.
Estimated market value
$642,500

