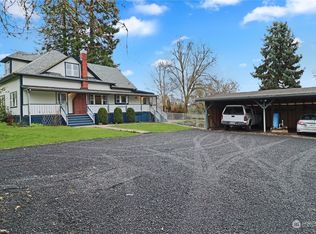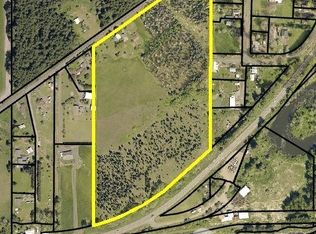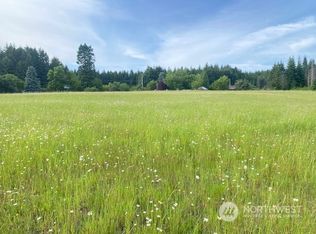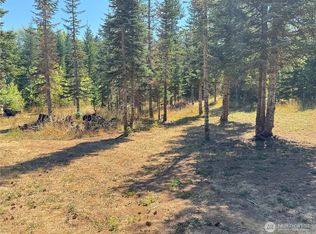Sold
Listed by:
Randy Sullivan,
CENTURY 21 Lund, Realtors
Bought with: Summit Properties NW LLC
$789,500
209 Stearns Road, Chehalis, WA 98532
5beds
4,824sqft
Single Family Residence
Built in 1999
3.55 Acres Lot
$798,200 Zestimate®
$164/sqft
$3,643 Estimated rent
Home value
$798,200
$694,000 - $926,000
$3,643/mo
Zestimate® history
Loading...
Owner options
Explore your selling options
What's special
Become the 3rd owner of this exceptional property. This expansive residence boasts nearly 4,000 sq ft of living space, featuring 3-bedroom home that includes a full daylight basement and stunning sunroom. Both levels are equipped with forced air heat and AC. Additionally, the property includes a 900 sq ft Accessory Dwelling Unit (1 bedroom) situated within a spacious shop building, as well as an 18'x36' RV shed with lean-to. The property spans 3.5 acres of south-sloping land, offering a landscaped yard that provides privacy from neighboring properties. Located just 5 minutes west of I-5 (Exit 77) in the Claquato/Adna area. Schedule a viewing today and imagine you're the new owner enjoying all this property has to offer.
Zillow last checked: 8 hours ago
Listing updated: July 12, 2025 at 04:01am
Listed by:
Randy Sullivan,
CENTURY 21 Lund, Realtors
Bought with:
James L Anderson, 17788
Summit Properties NW LLC
Source: NWMLS,MLS#: 2328431
Facts & features
Interior
Bedrooms & bathrooms
- Bedrooms: 5
- Bathrooms: 4
- Full bathrooms: 2
- 1/2 bathrooms: 1
- Main level bathrooms: 2
- Main level bedrooms: 2
Primary bedroom
- Level: Main
Bedroom
- Level: Lower
Bedroom
- Level: Lower
Bedroom
- Level: Main
Bathroom full
- Level: Lower
Bathroom full
- Level: Main
Other
- Level: Main
Dining room
- Level: Main
Family room
- Level: Lower
Great room
- Level: Main
Kitchen without eating space
- Level: Main
Utility room
- Level: Main
Heating
- Forced Air, Electric, Propane
Cooling
- Central Air, Forced Air
Appliances
- Included: Dishwasher(s), Refrigerator(s), Stove(s)/Range(s), Water Heater: Electric, Water Heater Location: Basement
Features
- Central Vacuum, Ceiling Fan(s)
- Flooring: Vinyl, Carpet
- Basement: Daylight,Finished
- Has fireplace: No
Interior area
- Total structure area: 3,924
- Total interior livable area: 4,824 sqft
Property
Parking
- Total spaces: 5
- Parking features: Attached Garage, Detached Garage, Off Street
- Attached garage spaces: 5
Features
- Levels: One
- Stories: 1
- Patio & porch: Built-In Vacuum, Ceiling Fan(s), Security System, Water Heater
- Has view: Yes
- View description: Territorial
Lot
- Size: 3.55 Acres
- Features: Paved, Deck
- Topography: Sloped
- Residential vegetation: Garden Space
Details
- Additional structures: ADU Beds: 1, ADU Baths: 1
- Parcel number: 018529002000
- Zoning: RDD 5
- Zoning description: Jurisdiction: County
- Special conditions: Standard
- Other equipment: Leased Equipment: Propane Tank
Construction
Type & style
- Home type: SingleFamily
- Architectural style: Traditional
- Property subtype: Single Family Residence
Materials
- Metal/Vinyl, Wood Siding
- Foundation: Poured Concrete
- Roof: Composition
Condition
- Good
- Year built: 1999
- Major remodel year: 1999
Utilities & green energy
- Electric: Company: Lewis County PUD
- Sewer: Septic Tank
- Water: Public, Company: Boistfort Valley Water Corporation
Community & neighborhood
Security
- Security features: Security System
Location
- Region: Chehalis
- Subdivision: Claquato
Other
Other facts
- Listing terms: Cash Out,Conventional,VA Loan
- Cumulative days on market: 73 days
Price history
| Date | Event | Price |
|---|---|---|
| 6/11/2025 | Sold | $789,500-4.6%$164/sqft |
Source: | ||
| 4/17/2025 | Pending sale | $828,000$172/sqft |
Source: | ||
| 4/7/2025 | Price change | $828,000-4.6%$172/sqft |
Source: | ||
| 2/3/2025 | Listed for sale | $868,000+120.6%$180/sqft |
Source: | ||
| 8/13/2010 | Sold | $393,500-1.6%$82/sqft |
Source: | ||
Public tax history
| Year | Property taxes | Tax assessment |
|---|---|---|
| 2024 | $6,985 +0.1% | $802,400 -4.4% |
| 2023 | $6,979 +33% | $839,300 +58.6% |
| 2021 | $5,246 +2.9% | $529,200 +13.4% |
Find assessor info on the county website
Neighborhood: 98532
Nearby schools
GreatSchools rating
- NAJames W Lintott Elementary SchoolGrades: PK-2Distance: 3.9 mi
- 6/10Chehalis Middle SchoolGrades: 6-8Distance: 4 mi
- 8/10W F West High SchoolGrades: 9-12Distance: 3.7 mi

Get pre-qualified for a loan
At Zillow Home Loans, we can pre-qualify you in as little as 5 minutes with no impact to your credit score.An equal housing lender. NMLS #10287.



