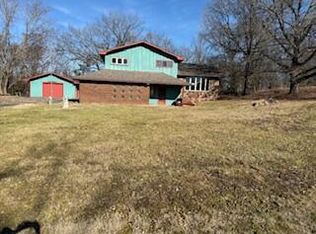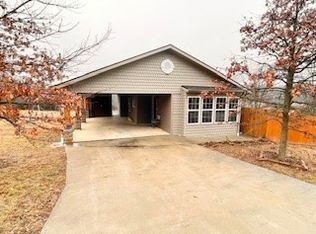Closed
Price Unknown
209 Steadman Hill Road, Granby, MO 64844
4beds
1,924sqft
Single Family Residence
Built in 1970
0.87 Acres Lot
$223,500 Zestimate®
$--/sqft
$1,501 Estimated rent
Home value
$223,500
$210,000 - $237,000
$1,501/mo
Zestimate® history
Loading...
Owner options
Explore your selling options
What's special
Are you looking for more room and space for everyone? We have found it! Great 4 bedroom, 2 full bath home with 2 living areas. One on main floor and one in the walkout basement. This home has granite countertops with an updated kitchen. Over 2,000 sq ft and lots of storage throughout. There is a 1 car attached garage and a separate 1 car detached garage along with a workshop/shed. All of this is on .87+/- acre on a dead end road with the convenience of city utilities but with a country feel. New windows are being installed on main floor and a new HVAC unit installed in 2021.
Zillow last checked: 8 hours ago
Listing updated: September 20, 2024 at 12:12pm
Listed by:
Guide Real Estate Team 417-825-4148,
Keller Williams Realty Elevate,
Jennifer Henson 417-825-4148,
Keller Williams Realty Elevate
Bought with:
Jennifer Prine, 2010043050
Century 21 Properties Unlimited
Source: SOMOMLS,MLS#: 60254866
Facts & features
Interior
Bedrooms & bathrooms
- Bedrooms: 4
- Bathrooms: 2
- Full bathrooms: 2
Primary bedroom
- Area: 143
- Dimensions: 13 x 11
Bedroom 2
- Area: 110
- Dimensions: 10 x 11
Bedroom 3
- Area: 156
- Dimensions: 12 x 13
Bedroom 4
- Area: 110
- Dimensions: 11 x 10
Family room
- Area: 252
- Dimensions: 18 x 14
Kitchen
- Area: 200
- Dimensions: 20 x 10
Living room
- Area: 285
- Dimensions: 19 x 15
Utility room
- Area: 72
- Dimensions: 18 x 4
Heating
- Central, Natural Gas
Cooling
- Ceiling Fan(s), Central Air
Appliances
- Included: Dishwasher, Free-Standing Gas Oven, Refrigerator
- Laundry: In Basement, W/D Hookup
Features
- Granite Counters, Walk-in Shower
- Flooring: Carpet, Laminate
- Windows: Double Pane Windows
- Basement: Finished,Full
- Attic: Access Only:No Stairs
- Has fireplace: No
Interior area
- Total structure area: 2,018
- Total interior livable area: 1,924 sqft
- Finished area above ground: 962
- Finished area below ground: 962
Property
Parking
- Total spaces: 2
- Parking features: Driveway, Garage Faces Front
- Attached garage spaces: 2
- Has uncovered spaces: Yes
Features
- Levels: One
- Stories: 1
- Patio & porch: Front Porch
- Exterior features: Rain Gutters
- Fencing: None
Lot
- Size: 0.87 Acres
- Features: Paved, Sloped
Details
- Additional structures: Outbuilding, Shed(s)
- Parcel number: 2591700
Construction
Type & style
- Home type: SingleFamily
- Architectural style: Raised Ranch
- Property subtype: Single Family Residence
Materials
- Vinyl Siding, Frame
- Foundation: Block
- Roof: Composition
Condition
- Year built: 1970
Utilities & green energy
- Sewer: Public Sewer
- Water: Public
Community & neighborhood
Security
- Security features: Smoke Detector(s)
Location
- Region: Granby
- Subdivision: N/A
Other
Other facts
- Listing terms: Cash,Conventional,FHA,USDA/RD,VA Loan
- Road surface type: Asphalt
Price history
| Date | Event | Price |
|---|---|---|
| 1/11/2024 | Sold | -- |
Source: | ||
| 12/10/2023 | Pending sale | $199,999$104/sqft |
Source: | ||
| 11/27/2023 | Price change | $199,999-2.4%$104/sqft |
Source: | ||
| 10/24/2023 | Price change | $205,000+20.7%$107/sqft |
Source: | ||
| 4/5/2021 | Pending sale | $169,900$88/sqft |
Source: | ||
Public tax history
| Year | Property taxes | Tax assessment |
|---|---|---|
| 2024 | $732 +0.1% | $14,770 |
| 2023 | $731 -0.3% | $14,770 |
| 2021 | $733 +23% | $14,770 +15.1% |
Find assessor info on the county website
Neighborhood: 64844
Nearby schools
GreatSchools rating
- 3/10Granby CampusGrades: PK-8Distance: 0.8 mi
- 4/10East Newton High SchoolGrades: 9-12Distance: 3.7 mi
Schools provided by the listing agent
- Elementary: Granby
- Middle: Granby
- High: East Newton
Source: SOMOMLS. This data may not be complete. We recommend contacting the local school district to confirm school assignments for this home.

