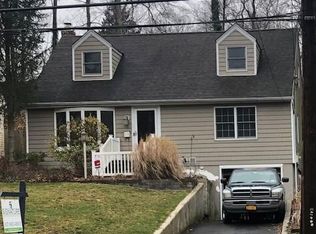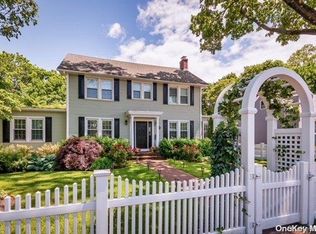Sold for $675,000 on 09/03/24
$675,000
209 Spring Road, Huntington, NY 11743
4beds
--sqft
Single Family Residence, Residential
Built in 1969
7,840 Square Feet Lot
$730,200 Zestimate®
$--/sqft
$5,068 Estimated rent
Home value
$730,200
$650,000 - $818,000
$5,068/mo
Zestimate® history
Loading...
Owner options
Explore your selling options
What's special
FANTASTIC OPPORTUNITY IN PRIME HUNTINGTON LOCATION WITH LEGAL ACCESSORY APARTMENT - Own this beautiful home conveniently near downtown Huntington Village! Located within half a mile of Heckscher Park, restaurants, close to beaches, and more. This property features TWO 2-bedroom with 1-bath apartments, each on a level: live in one and rent the other. Enjoy a spacious living area with a dining room and updated kitchen. The main level includes a king-size primary bedroom, a second generous bedroom, and a hallway bathroom with a bathtub/shower combo. A private outdoor sitting area is perfect for a barbeque and growing your favorite vegetables. The updated transferable rented apartment upstairs offers 2 large bedrooms, a full bathroom, a living room, and an updated eat-in kitchen. The house has separate zones for each level: heating and electricity (with updated electric panels), plus its part of municipal sewers - a terrific home, no cesspool. Right now, it's move-in ready, and with some TLC, such as a bathroom floor tile repair & replacement of some interior doors. An excellent value. This won't last!, Additional information: Interior Features:Lr/Dr,Separate Hotwater Heater:Y
Zillow last checked: 8 hours ago
Listing updated: November 21, 2024 at 06:06am
Listed by:
Andrea Costa CBR 516-439-8211,
ERealty Advisors Inc 516-888-9715
Bought with:
Andrea Costa CBR, 10401300743
ERealty Advisors Inc
Source: OneKey® MLS,MLS#: L3552242
Facts & features
Interior
Bedrooms & bathrooms
- Bedrooms: 4
- Bathrooms: 2
- Full bathrooms: 2
Bedroom 1
- Description: Primary bedroom
- Level: First
Bedroom 1
- Description: Bedroom
- Level: First
Bedroom 1
- Description: Bedroom
- Level: Second
Bedroom 1
- Description: Bedroom
- Level: Second
Bathroom 1
- Description: Hallway bathroom with bathtub, shower, sink, toilet
- Level: First
Bathroom 1
- Description: Full bathroom off hallway with bathtub, shower, sink, toilet
- Level: Second
Other
- Description: Garage with entry to basement, has garage door-opener
- Level: Basement
Dining room
- Description: Dining room faces outdoor back patio with pass-through to the kitchen
- Level: First
Kitchen
- Description: Kitchen with door to private back patio
- Level: First
Kitchen
- Description: Eat-in kitchen is open to living room (2nd kitchen has permit, legal apartment)
- Level: Second
Laundry
- Description: Laundry (washer + dryer) and plenty of storage space in basement. Has separate zones for heating and electric for legal accessory apartment. Unlimited hot-water system for one level and separate water heater for other.
- Level: Basement
Living room
- Description: Open main floor living room adjoins dining room
- Level: First
Living room
- Description: Living room
- Level: Second
Heating
- Oil, Baseboard, Hot Water
Cooling
- None
Appliances
- Included: Dryer, Refrigerator, Washer, Indirect Water Heater, Tankless Water Heater
Features
- Eat-in Kitchen, First Floor Bedroom
- Flooring: Carpet
- Windows: Insulated Windows
- Basement: Full,Unfinished,Walk-Out Access
- Attic: None
Property
Parking
- Parking features: Attached, Driveway, Garage Door Opener, Garage, On Street, Private
- Has uncovered spaces: Yes
Features
- Levels: Two
- Patio & porch: Patio
- Exterior features: Private Entrance
Lot
- Size: 7,840 sqft
- Dimensions: .18
- Features: Near Public Transit, Near Shops, Sloped
- Residential vegetation: Partially Wooded
Details
- Parcel number: 0400096000300032000
Construction
Type & style
- Home type: SingleFamily
- Architectural style: Cape Cod
- Property subtype: Single Family Residence, Residential
Materials
- Blown-In Insulation, Fiberglass Insulation, Vinyl Siding
Condition
- Year built: 1969
Utilities & green energy
- Sewer: Public Sewer
- Water: Public
- Utilities for property: Trash Collection Public
Community & neighborhood
Location
- Region: Huntington
Other
Other facts
- Listing agreement: Exclusive Right To Lease
Price history
| Date | Event | Price |
|---|---|---|
| 10/5/2024 | Listing removed | $2,900 |
Source: Zillow Rentals Report a problem | ||
| 9/28/2024 | Price change | $2,900-3.3% |
Source: Zillow Rentals Report a problem | ||
| 9/20/2024 | Listed for rent | $3,000-6.3% |
Source: Zillow Rentals Report a problem | ||
| 9/12/2024 | Listing removed | $3,200 |
Source: Zillow Rentals Report a problem | ||
| 9/8/2024 | Listed for rent | $3,200 |
Source: Zillow Rentals Report a problem | ||
Public tax history
| Year | Property taxes | Tax assessment |
|---|---|---|
| 2024 | -- | $3,175 |
| 2023 | -- | $3,175 |
| 2022 | -- | $3,175 |
Find assessor info on the county website
Neighborhood: 11743
Nearby schools
GreatSchools rating
- 6/10Woodhull Intermediate SchoolGrades: 4-6Distance: 0.2 mi
- 3/10J Taylor Finley Middle SchoolGrades: 7-8Distance: 1.1 mi
- 5/10Huntington High SchoolGrades: 9-12Distance: 1.2 mi
Schools provided by the listing agent
- Middle: J Taylor Finley Middle School
- High: Huntington High School
Source: OneKey® MLS. This data may not be complete. We recommend contacting the local school district to confirm school assignments for this home.
Get a cash offer in 3 minutes
Find out how much your home could sell for in as little as 3 minutes with a no-obligation cash offer.
Estimated market value
$730,200
Get a cash offer in 3 minutes
Find out how much your home could sell for in as little as 3 minutes with a no-obligation cash offer.
Estimated market value
$730,200

