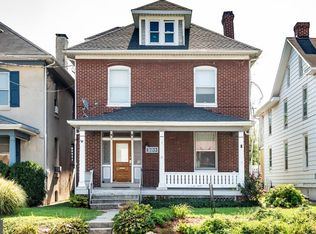Sold for $280,000
$280,000
209 Spring Ave, Hanover, PA 17331
3beds
1,456sqft
Single Family Residence
Built in 1930
3,511 Square Feet Lot
$288,000 Zestimate®
$192/sqft
$1,404 Estimated rent
Home value
$288,000
$268,000 - $308,000
$1,404/mo
Zestimate® history
Loading...
Owner options
Explore your selling options
What's special
SO MUCH CHARM & CHARACTER IN THIS LOVINGLY CARED FOR 3BR/1BA HOME LOCATED IN THE HANOVER SCHOOL DISTRICT. HARDWOOD FLOORS THROUGHOUT THE INTERIOR. BEAUTIFUL CHESTNUT WOOD DISPLAY CABINETS & COLUMNS. BUILT-IN WINDOW SEAT WITH STORAGE. CUSTOM KITCHEN WITH UNDERMOUNT SINK, GRANITE COUNTERS AND SPECIALTY CABINETS. REPLACEMENT VINYL WINDOWS TILT-IN. COVERED FRONT PORCH WITH NEW COMPOSITE DECK BOARDS. NEWER ROOF, FURNACE, HWH, AND EXTERIOR VINYL SIDING. LARGE BASEMENT WITH WORKBENCH, STORAGE SPACE AND ACCESS TO OUTSIDE. BACKYARD IS FENCED. DETACHED GARAGE FOR 2 CARS. SOLD AS-IS.
Zillow last checked: 8 hours ago
Listing updated: March 08, 2025 at 03:05am
Listed by:
Todd Grim 717-873-1111,
RE/MAX Quality Service, Inc.,
Co-Listing Agent: Kelly C King Trench 717-634-6340,
RE/MAX Quality Service, Inc.
Bought with:
Heather Aughenbaugh, RS323807
Realty One Group Generations
Source: Bright MLS,MLS#: PAYK2075452
Facts & features
Interior
Bedrooms & bathrooms
- Bedrooms: 3
- Bathrooms: 1
- Full bathrooms: 1
Basement
- Area: 0
Heating
- Forced Air, Natural Gas
Cooling
- Central Air, Electric
Appliances
- Included: Dishwasher, Dryer, Oven/Range - Gas, Refrigerator, Washer, Water Heater, Gas Water Heater
- Laundry: In Basement
Features
- Attic, Built-in Features, Ceiling Fan(s), Crown Molding, Kitchen - Table Space, Pantry, Upgraded Countertops, Walk-In Closet(s)
- Flooring: Wood, Ceramic Tile
- Windows: Double Hung, Replacement, Window Treatments
- Basement: Drain,Full,Heated,Interior Entry,Walk-Out Access,Windows,Concrete
- Has fireplace: No
Interior area
- Total structure area: 1,456
- Total interior livable area: 1,456 sqft
- Finished area above ground: 1,456
- Finished area below ground: 0
Property
Parking
- Total spaces: 2
- Parking features: Garage Faces Rear, Garage Door Opener, Detached, On Street
- Garage spaces: 2
- Has uncovered spaces: Yes
- Details: Garage Sqft: 440
Accessibility
- Accessibility features: None
Features
- Levels: One and One Half
- Stories: 1
- Patio & porch: Porch, Patio
- Exterior features: Lighting, Rain Gutters, Sidewalks
- Pool features: None
- Fencing: Wood
Lot
- Size: 3,511 sqft
Details
- Additional structures: Above Grade, Below Grade
- Parcel number: 670000401850000000
- Zoning: R-5
- Special conditions: Standard
Construction
Type & style
- Home type: SingleFamily
- Architectural style: Cape Cod
- Property subtype: Single Family Residence
Materials
- Vinyl Siding
- Foundation: Permanent
- Roof: Architectural Shingle
Condition
- New construction: No
- Year built: 1930
Utilities & green energy
- Sewer: Public Sewer
- Water: Public
- Utilities for property: Electricity Available, Natural Gas Available, Sewer Available, Water Available, Cable Available, Phone Available, Cable
Community & neighborhood
Location
- Region: Hanover
- Subdivision: Hanover Boro
- Municipality: HANOVER BORO
Other
Other facts
- Listing agreement: Exclusive Right To Sell
- Ownership: Fee Simple
Price history
| Date | Event | Price |
|---|---|---|
| 3/7/2025 | Sold | $280,000$192/sqft |
Source: | ||
| 2/2/2025 | Pending sale | $280,000$192/sqft |
Source: | ||
| 2/2/2025 | Price change | $280,000+3.7%$192/sqft |
Source: | ||
| 1/31/2025 | Listed for sale | $269,900+86.3%$185/sqft |
Source: | ||
| 5/17/2012 | Listing removed | $144,900$100/sqft |
Source: Re/Max Quality Service #21201979 Report a problem | ||
Public tax history
| Year | Property taxes | Tax assessment |
|---|---|---|
| 2025 | $3,544 +0.8% | $96,810 |
| 2024 | $3,517 +0.8% | $96,810 |
| 2023 | $3,490 +4.2% | $96,810 |
Find assessor info on the county website
Neighborhood: 17331
Nearby schools
GreatSchools rating
- 6/10Hanover Street El SchoolGrades: K-4Distance: 0.3 mi
- 5/10Hanover Senior High SchoolGrades: 8-12Distance: 1.3 mi
- 5/10Hanover Middle SchoolGrades: 5-8Distance: 1.5 mi
Schools provided by the listing agent
- District: Hanover Public
Source: Bright MLS. This data may not be complete. We recommend contacting the local school district to confirm school assignments for this home.
Get pre-qualified for a loan
At Zillow Home Loans, we can pre-qualify you in as little as 5 minutes with no impact to your credit score.An equal housing lender. NMLS #10287.
Sell for more on Zillow
Get a Zillow Showcase℠ listing at no additional cost and you could sell for .
$288,000
2% more+$5,760
With Zillow Showcase(estimated)$293,760
