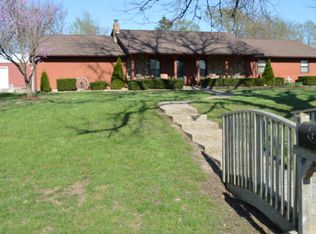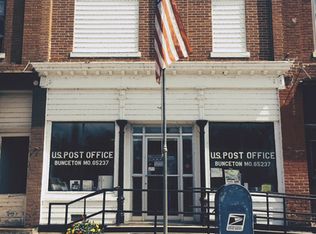This 3BR, 2BA one-owner home is well-maintained: in a beautiful setting. The property also includes 4.47 ac. (mostly new fence in 2015) for cattle or horses, a 55x20 horse barn, large shop/garage and a metal 44x24 garage/ entertainment area that is insulated/w heat & air, electric, additional kitchen w/appliances and a full bath. A wonderful school district and small town living.
This property is off market, which means it's not currently listed for sale or rent on Zillow. This may be different from what's available on other websites or public sources.


