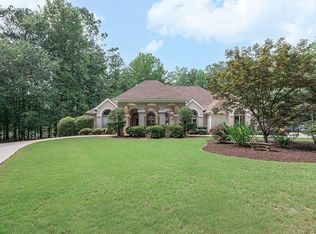Well built brick home nestled on 3.5 acres of wooded property. A picturesque private driveway leads to this stately home. Welcoming foyer opens into a two story family room with a cozy fireplace and a wall of windows overlooking the woods. A private office and a bedroom with full bath are on the main floor. Formal dining room over looks the front of the house and seats 12+ Family room leads into a bright and cheerful kitchen with a gas cook top, lots of cabinets , counter space and breakfast area. The sun room off the kitchen is the perfect place to enjoy coffee and watch the birds or read a book. Enjoy summer barbeques and family gatherings on the back deck.. Upstairs the owners suite is spacious with a sitting area and an en suite which has dual vanities, shower and separate tub as well as a large closet . Two secondary bedrooms with closets share a Jack and Jill bath. Terrace level has a sitting area with fireplace and and keeping room, bedroom and full bath and a kitchenette. This well maintained home is the perfect mix of privacy and convenience. Located minutes from Peachtree City with easy access to shopping and schools. Its less than 10 minutes to Fayette Piedmont Hospital and Pinewood Studio. Shown by appointment. 2020-12-03
This property is off market, which means it's not currently listed for sale or rent on Zillow. This may be different from what's available on other websites or public sources.
