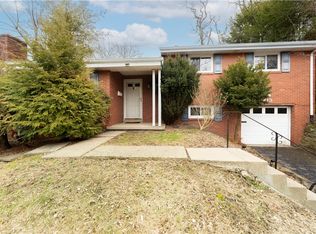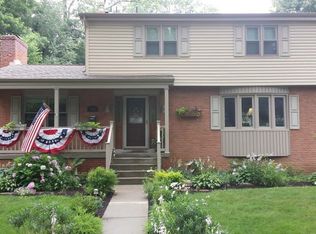Charming colonial on well landscaped lot w/ privacy galore, and less than a block to nearby Williamsburg Park. Gleaming HW floors throughout, new roof 2021, neutral fresh paint. Bright white kitchen/ granite countertops, including on seated island w/ storage. New ECT and Wall ovens. LR is sun-filled w/ big bay window for plants, and marble surround log burning fireplace, formal DR offers access to big brick patio Bonus!--retractable awning for relief from summer sun! Tiered yard with mature landscaping and PRIVACY! First floor den--perfect for work at home. Newly refurbished LL, additional PR, several storage areas and oversize grg. Newer high efficiency HVAC. Wonderful location offers 15 min access to downtown or Oakland--quick jaunt to the nearby T. Small fenced area in rear (well hidden) was a dog run, or do you want to garden without deer? Over 2000 sq. ft. Great value.
This property is off market, which means it's not currently listed for sale or rent on Zillow. This may be different from what's available on other websites or public sources.

