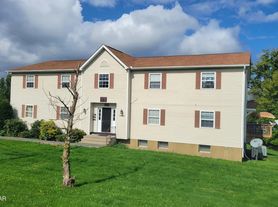Unwind and celebrate your way this peaceful Poconos retreat is all about your happiness, your family, and your stress-free escape. Spacious, light-filled rooms make it easy to gather, relax, and create memories. Step outside for serene views and fresh mountain air. Whether you're here for adventure or simple tranquility, this is your place to slow down and enjoy what matters most.
Short-term, temporary lease only; not for long term tenancy. Owner pays all utilities under normal average usage; if usage is excessive, renter will be charged the overage. No smoking or vaping anywhere on the property. No pets allowed. All occupants and overnight guests must be reported and approved in advance; only registered guests may stay. Renter must report any damage immediately and is responsible for the cost of repairs caused by renter or their guests. Violation of the no smoking or no pet rules will result in additional cleaning charges of $500 or more. Exterior security cameras monitor the driveway, front door, and back deck area for safety and security; there are no cameras inside the home.
House for rent
Accepts Zillow applications
$3,500/mo
Fees may apply
209 Shiny Mountain Rd, Greentown, PA 18426
3beds
1,421sqft
Price may not include required fees and charges. Price shown reflects the lease term provided. Learn more|
Single family residence
Available now
No pets
Central air
In unit laundry
Baseboard, forced air
What's special
Serene viewsFresh mountain airSpacious light-filled rooms
- 31 days |
- -- |
- -- |
Zillow last checked: 12 hours ago
Listing updated: February 02, 2026 at 11:31am
Travel times
Facts & features
Interior
Bedrooms & bathrooms
- Bedrooms: 3
- Bathrooms: 3
- Full bathrooms: 3
Heating
- Baseboard, Forced Air
Cooling
- Central Air
Appliances
- Included: Dishwasher, Dryer, Microwave, Oven, Refrigerator, Washer
- Laundry: In Unit
Features
- Flooring: Hardwood
- Furnished: Yes
Interior area
- Total interior livable area: 1,421 sqft
Property
Parking
- Details: Contact manager
Features
- Exterior features: Board games, Books, Coffee, Coffee machine, Heating system: Baseboard, Heating system: Forced Air, Puzzles, Smart TVs, Spices, Tea, Toaster, Utilities included in rent, WiFi, Work space
Details
- Parcel number: 008703
Construction
Type & style
- Home type: SingleFamily
- Property subtype: Single Family Residence
Community & HOA
Location
- Region: Greentown
Financial & listing details
- Lease term: Sublet/Temporary
Price history
| Date | Event | Price |
|---|---|---|
| 11/29/2025 | Listed for rent | $3,500$2/sqft |
Source: Zillow Rentals Report a problem | ||
| 10/29/2025 | Sold | $232,500-6.6%$164/sqft |
Source: | ||
| 10/1/2025 | Pending sale | $249,000$175/sqft |
Source: | ||
| 7/9/2025 | Price change | $249,000-2.4%$175/sqft |
Source: PMAR #PM-130356 Report a problem | ||
| 6/23/2025 | Price change | $255,000-1.5%$179/sqft |
Source: PMAR #PM-130356 Report a problem | ||
Neighborhood: 18426
Nearby schools
GreatSchools rating
- 6/10Wallenpaupack South El SchoolGrades: K-5Distance: 6.7 mi
- 6/10Wallenpaupack Area Middle SchoolGrades: 6-8Distance: 6.2 mi
- 7/10Wallenpaupack Area High SchoolGrades: 9-12Distance: 6 mi

