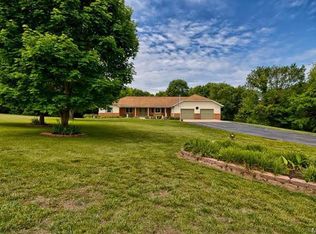Closed
Listing Provided by:
Nancy L Walkenhorst 314-368-1112,
Coldwell Banker Premier Group
Bought with: Keller Williams Chesterfield
Price Unknown
209 Sherry Rd, Labadie, MO 63055
3beds
3,400sqft
Single Family Residence
Built in 1992
3.05 Acres Lot
$514,500 Zestimate®
$--/sqft
$2,545 Estimated rent
Home value
$514,500
$489,000 - $540,000
$2,545/mo
Zestimate® history
Loading...
Owner options
Explore your selling options
What's special
NEW ROOF BEING INSTALLED, SEE OTHER ITEMS WITH MORE RECENT UPDATES!
This is a beautiful home on 3+acres in a very private setting. So many wonderful attributes to this home, open floor plan, a kitchen
and hearth room area that everyone will love and a main floor laundry. A peaceful screened in deck with an open area for those special grilling nights! The lower level is mostly finished and is made for those large family gatherings or just an area to get away! The swim spa stays with the home, (or if you are not inclined it can be removed) as do all of the stainless appliances. MANY UPGRADES in the last few years, HVAC 2018, water WATER HEATER 2019, WATER SOFTENER 2019, REFRIGERATOR and DISH WASHER 2023, RANGE 2021 and many more! A must see, call for a viewing today.
There are 2 cats, please make sure they do not get outside!
They may be on screened in deck if door to other deck is close.
Zillow last checked: 8 hours ago
Listing updated: April 28, 2025 at 04:22pm
Listing Provided by:
Nancy L Walkenhorst 314-368-1112,
Coldwell Banker Premier Group
Bought with:
Julie Haefner, 2018005186
Keller Williams Chesterfield
Source: MARIS,MLS#: 23064035 Originating MLS: Franklin County Board of REALTORS
Originating MLS: Franklin County Board of REALTORS
Facts & features
Interior
Bedrooms & bathrooms
- Bedrooms: 3
- Bathrooms: 3
- Full bathrooms: 3
- Main level bathrooms: 2
- Main level bedrooms: 3
Primary bedroom
- Features: Floor Covering: Carpeting, Wall Covering: Some
- Level: Main
- Area: 252
- Dimensions: 18x14
Bedroom
- Features: Floor Covering: Carpeting, Wall Covering: Some
- Level: Main
- Area: 210
- Dimensions: 15x14
Bedroom
- Features: Floor Covering: Carpeting, Wall Covering: Some
- Level: Main
- Area: 121
- Dimensions: 11x11
Bonus room
- Features: Floor Covering: Carpeting, Wall Covering: None
- Level: Lower
- Area: 154
- Dimensions: 11x14
Family room
- Features: Floor Covering: Carpeting, Wall Covering: None
- Level: Lower
- Area: 1230
- Dimensions: 41x30
Hearth room
- Features: Floor Covering: Wood, Wall Covering: None
- Level: Main
- Area: 169
- Dimensions: 13x13
Kitchen
- Features: Floor Covering: Wood, Wall Covering: Some
- Level: Main
- Area: 315
- Dimensions: 21x15
Living room
- Features: Floor Covering: Carpeting, Wall Covering: Some
- Level: Main
- Area: 240
- Dimensions: 16x15
Heating
- Propane, Forced Air
Cooling
- Ceiling Fan(s), Central Air, Electric
Appliances
- Included: Dishwasher, Disposal, Microwave, Gas Range, Gas Oven, Refrigerator, Stainless Steel Appliance(s), Water Softener, Water Softener Rented, Propane Water Heater
- Laundry: Main Level
Features
- Breakfast Bar, Custom Cabinetry, Pantry, High Speed Internet, Shower, Kitchen/Dining Room Combo, Workshop/Hobby Area, Open Floorplan, Vaulted Ceiling(s), Walk-In Closet(s), Entrance Foyer, Central Vacuum
- Flooring: Carpet, Hardwood
- Doors: Panel Door(s)
- Windows: Window Treatments, Bay Window(s), Skylight(s), Insulated Windows, Tilt-In Windows
- Basement: Full,Partially Finished,Walk-Out Access
- Number of fireplaces: 2
- Fireplace features: Blower Fan, Circulating, Wood Burning, Kitchen, Recreation Room, Family Room
Interior area
- Total structure area: 3,400
- Total interior livable area: 3,400 sqft
- Finished area above ground: 2,082
Property
Parking
- Total spaces: 2
- Parking features: Additional Parking, Attached, Circular Driveway, Garage, Garage Door Opener, Off Street
- Attached garage spaces: 2
- Has uncovered spaces: Yes
Features
- Levels: One
- Patio & porch: Screened
Lot
- Size: 3.05 Acres
- Dimensions: 316 x 343 x 398 x 373
- Features: Adjoins Wooded Area, Level
Details
- Additional structures: Equipment Shed, Workshop
- Parcel number: 0983400003016190
- Special conditions: Standard
Construction
Type & style
- Home type: SingleFamily
- Architectural style: Ranch,Traditional
- Property subtype: Single Family Residence
Materials
- Brick Veneer, Frame, Vinyl Siding
Condition
- Year built: 1992
Utilities & green energy
- Sewer: Aerobic Septic, Septic Tank
- Water: Well
- Utilities for property: Underground Utilities, Natural Gas Available
Community & neighborhood
Security
- Security features: Smoke Detector(s)
Location
- Region: Labadie
- Subdivision: Red Oak Farm
HOA & financial
HOA
- HOA fee: $300 annually
Other
Other facts
- Listing terms: Cash,FHA,Conventional
- Ownership: Private
- Road surface type: Concrete
Price history
| Date | Event | Price |
|---|---|---|
| 1/19/2024 | Sold | -- |
Source: | ||
| 1/19/2024 | Pending sale | $489,900$144/sqft |
Source: | ||
| 12/17/2023 | Contingent | $489,900$144/sqft |
Source: | ||
| 11/13/2023 | Listed for sale | $489,900+1%$144/sqft |
Source: | ||
| 10/27/2023 | Contingent | $485,000$143/sqft |
Source: | ||
Public tax history
| Year | Property taxes | Tax assessment |
|---|---|---|
| 2024 | $3,525 +7.9% | $51,511 +3.8% |
| 2023 | $3,268 -2.4% | $49,622 -3.7% |
| 2022 | $3,348 -0.8% | $51,530 |
Find assessor info on the county website
Neighborhood: 63055
Nearby schools
GreatSchools rating
- 8/10Labadie Elementary SchoolGrades: PK-6Distance: 2.8 mi
- 5/10Washington Middle SchoolGrades: 7-8Distance: 6.2 mi
- 7/10Washington High SchoolGrades: 9-12Distance: 6.3 mi
Schools provided by the listing agent
- Elementary: Labadie Elem.
- Middle: Washington Middle
- High: Washington High
Source: MARIS. This data may not be complete. We recommend contacting the local school district to confirm school assignments for this home.
Get a cash offer in 3 minutes
Find out how much your home could sell for in as little as 3 minutes with a no-obligation cash offer.
Estimated market value$514,500
Get a cash offer in 3 minutes
Find out how much your home could sell for in as little as 3 minutes with a no-obligation cash offer.
Estimated market value
$514,500
