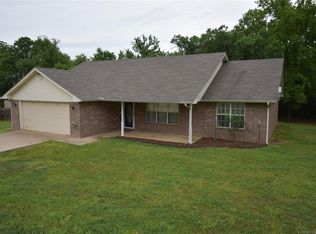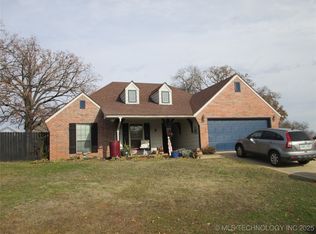Sold for $375,000 on 12/11/25
Zestimate®
$375,000
209 Shell Ln, Durant, OK 74701
3beds
2,355sqft
Single Family Residence
Built in 2009
0.53 Acres Lot
$375,000 Zestimate®
$159/sqft
$1,819 Estimated rent
Home value
$375,000
Estimated sales range
Not available
$1,819/mo
Zestimate® history
Loading...
Owner options
Explore your selling options
What's special
Welcome Home to Comfort, Character & Convenience. Discover this thoughtfully designed 3-bedroom, 2-bath home located just minutes from Durant, the bypass, and Choctaw Casino. Tucked inside the desirable George Washington Elementary School district, this Craftsman-style beauty blends warmth, function, and location in one perfect package. Inside, you’ll find a bright, open layout with vaulted ceilings, hardwood floors, and a gas fireplace that sets the tone for cozy evenings and easy entertaining. The kitchen features granite countertops and ample space to prep, cook, and gather with friends and family. Love the outdoors? This property delivers with covered front and back porches, a spacious deck, and a 16x20 covered patio perfect for grilling, lounging, or enjoying your morning coffee in peace. A standout bonus is the 21x32 detached workshop/man cave with electricity and upstairs storage—a dream for hobbyists, DIYers, or those needing additional space.
Don’t miss this one—schedule your private showing today and experience the comfort and quality this home has to offer!
Zillow last checked: 9 hours ago
Listing updated: December 11, 2025 at 08:41am
Listed by:
Tracy Stoner 580-775-0354,
Epique Realty
Bought with:
Tracy Stoner, 200924
Epique Realty
Source: MLS Technology, Inc.,MLS#: 2525009 Originating MLS: MLS Technology
Originating MLS: MLS Technology
Facts & features
Interior
Bedrooms & bathrooms
- Bedrooms: 3
- Bathrooms: 2
- Full bathrooms: 2
Primary bedroom
- Description: Master Bedroom,Private Bath
- Level: First
Bedroom
- Description: Bedroom,
- Level: First
Bedroom
- Description: Bedroom,
- Level: First
Dining room
- Description: Dining Room,Formal
- Level: First
Dining room
- Description: Dining Room,Breakfast
- Level: First
Great room
- Description: Great Room/Combo,
- Level: First
Kitchen
- Description: Kitchen,Island
- Level: First
Utility room
- Description: Utility Room,Separate
- Level: First
Heating
- Central, Electric, Heat Pump
Cooling
- Central Air
Appliances
- Included: Dishwasher, Electric Water Heater, Disposal, Microwave, Oven, Range, Stove
Features
- Granite Counters, Vaulted Ceiling(s), Ceiling Fan(s), Electric Oven Connection, Electric Range Connection
- Flooring: Carpet, Tile, Wood
- Windows: Aluminum Frames
- Basement: None
- Number of fireplaces: 1
- Fireplace features: Gas Starter
Interior area
- Total structure area: 2,355
- Total interior livable area: 2,355 sqft
Property
Parking
- Total spaces: 2
- Parking features: Attached, Garage, Garage Faces Side
- Attached garage spaces: 2
Features
- Levels: One
- Stories: 1
- Patio & porch: Covered, Deck, Patio, Porch
- Exterior features: None
- Pool features: None
- Fencing: None
Lot
- Size: 0.53 Acres
- Features: None
Details
- Additional structures: Workshop
- Parcel number: 023900003003000000
- Special conditions: Relocation
Construction
Type & style
- Home type: SingleFamily
- Architectural style: Craftsman
- Property subtype: Single Family Residence
Materials
- Brick, Wood Frame
- Foundation: Slab
- Roof: Asphalt,Fiberglass
Condition
- Year built: 2009
Utilities & green energy
- Sewer: Septic Tank
- Water: Rural
- Utilities for property: Electricity Available, Natural Gas Available, Water Available
Green energy
- Indoor air quality: Ventilation
Community & neighborhood
Security
- Security features: No Safety Shelter, Smoke Detector(s)
Location
- Region: Durant
- Subdivision: Hickory Hills Phase Ii
Other
Other facts
- Listing terms: Conventional,FHA,VA Loan
Price history
| Date | Event | Price |
|---|---|---|
| 12/11/2025 | Sold | $375,000-1.1%$159/sqft |
Source: | ||
| 11/7/2025 | Pending sale | $379,000$161/sqft |
Source: | ||
| 9/22/2025 | Price change | $379,000-2.8%$161/sqft |
Source: | ||
| 6/12/2025 | Listed for sale | $390,000-1%$166/sqft |
Source: | ||
| 6/1/2025 | Listing removed | $394,000$167/sqft |
Source: | ||
Public tax history
| Year | Property taxes | Tax assessment |
|---|---|---|
| 2024 | $4,070 +57.6% | $42,790 +50.8% |
| 2023 | $2,583 +0.5% | $28,378 |
| 2022 | $2,570 -2.4% | $28,378 |
Find assessor info on the county website
Neighborhood: 74701
Nearby schools
GreatSchools rating
- 2/10Washington Irving Elementary SchoolGrades: K-4Distance: 2.4 mi
- 7/10Durant Middle SchoolGrades: 7-8Distance: 2.3 mi
- 6/10Durant High SchoolGrades: 9-12Distance: 2.7 mi
Schools provided by the listing agent
- Elementary: Durant
- High: Durant
- District: Durant - Sch Dist (58)
Source: MLS Technology, Inc.. This data may not be complete. We recommend contacting the local school district to confirm school assignments for this home.

Get pre-qualified for a loan
At Zillow Home Loans, we can pre-qualify you in as little as 5 minutes with no impact to your credit score.An equal housing lender. NMLS #10287.

