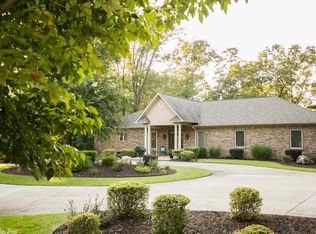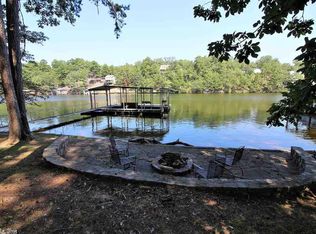Closed
$359,000
209 Scott Forge Rd, Hot Springs, AR 71913
4beds
2,766sqft
Single Family Residence
Built in 2008
0.54 Acres Lot
$359,600 Zestimate®
$130/sqft
$2,980 Estimated rent
Home value
$359,600
$334,000 - $388,000
$2,980/mo
Zestimate® history
Loading...
Owner options
Explore your selling options
What's special
BEAUTIFULLY UPDATED 4 BEDROOM, 3.5 BATH RESIDENCE OFFERS EVERYTHING YOU NEED FOR COMFORTABLE LIVING AND ENTERTAINING. NESTLED IN A DESIRABLE NEIGHBORHOOD, MODERN UPGRADES INCLUDE FRESH PAINT, NEW FLOORING, RENOVATED BATHS AND KITCHEN, LIGHT FIXTURES, ROOF, HOT WATER HEATER. COOK IN STYLE WITH QUARTZ COUNTERTOPS, MODERN APPLIANCES, AND PANTRY. ALSO TWO ADDITIONAL BEDROOMS THAT ARE PLENTY OF SPACE FOR A HOME OFFICE AND MEDIA ROOM. A LOVELY YARD PERFECT FOR OUTDOOR ACTIVITIES, GARDENING AND A WONDERFUL NEW DECK FOR RELAXATION. DOUBLE GARAGE AND PLENTY OF PARKING FOR GUESTS. SCHEDULE A SHOWING TODAY AND SEE ALL THIS HOME OFFERS.
Zillow last checked: 8 hours ago
Listing updated: May 30, 2025 at 05:31pm
Listed by:
Debbie Mills 501-622-9878,
Trademark Real Estate, Inc.,
Todd F Matlock 501-844-6446,
Trademark Real Estate, Inc.
Bought with:
Rodney A Bottoms, AR
Meyers Realty Company
Source: CARMLS,MLS#: 25012811
Facts & features
Interior
Bedrooms & bathrooms
- Bedrooms: 4
- Bathrooms: 4
- Full bathrooms: 3
- 1/2 bathrooms: 1
Dining room
- Features: Living/Dining Combo, Breakfast Bar
Heating
- Electric
Cooling
- Electric
Appliances
- Included: Microwave, Electric Range, Dishwasher, Disposal, Refrigerator, Electric Water Heater
- Laundry: Washer Hookup, Electric Dryer Hookup, Laundry Room
Features
- Walk-In Closet(s), Ceiling Fan(s), Walk-in Shower, Breakfast Bar, Kit Counter-Quartz, Pantry, Sheet Rock, Sheet Rock Ceiling, 5 Bedrooms Same Level
- Flooring: Luxury Vinyl
- Has fireplace: No
- Fireplace features: None
Interior area
- Total structure area: 2,766
- Total interior livable area: 2,766 sqft
Property
Parking
- Total spaces: 2
- Parking features: Garage, Two Car
- Has garage: Yes
Features
- Levels: Two
- Stories: 2
- Patio & porch: Deck
Lot
- Size: 0.54 Acres
- Features: Level
Details
- Parcel number: 20057885006000
Construction
Type & style
- Home type: SingleFamily
- Architectural style: Traditional
- Property subtype: Single Family Residence
Materials
- EIFS (i.e. Dryvet)
- Foundation: Crawl Space
- Roof: Shingle
Condition
- New construction: No
- Year built: 2008
Utilities & green energy
- Electric: Elec-Municipal (+Entergy)
- Sewer: Public Sewer
- Water: Public
Community & neighborhood
Location
- Region: Hot Springs
- Subdivision: SERENITY PLACE
HOA & financial
HOA
- Has HOA: No
Other
Other facts
- Listing terms: VA Loan,FHA,Conventional,Cash,USDA Loan
- Road surface type: Paved
Price history
| Date | Event | Price |
|---|---|---|
| 5/29/2025 | Sold | $359,000-7.7%$130/sqft |
Source: | ||
| 5/2/2025 | Contingent | $389,000$141/sqft |
Source: | ||
| 4/3/2025 | Listed for sale | $389,000+168.3%$141/sqft |
Source: | ||
| 9/13/2024 | Sold | $145,000-25.6%$52/sqft |
Source: Public Record Report a problem | ||
| 4/6/2018 | Sold | $195,000-7.1%$70/sqft |
Source: | ||
Public tax history
| Year | Property taxes | Tax assessment |
|---|---|---|
| 2024 | $2,141 | $55,397 +4.5% |
| 2023 | -- | $52,988 +4.8% |
| 2022 | $1,916 +0.2% | $50,579 +5% |
Find assessor info on the county website
Neighborhood: 71913
Nearby schools
GreatSchools rating
- NALakeside Primary SchoolGrades: PK-1Distance: 8 mi
- 9/10Lakeside High SchoolGrades: 9-12Distance: 8.1 mi
Schools provided by the listing agent
- Elementary: Lakeside
- Middle: Lakeside
- High: Lakeside
Source: CARMLS. This data may not be complete. We recommend contacting the local school district to confirm school assignments for this home.

Get pre-qualified for a loan
At Zillow Home Loans, we can pre-qualify you in as little as 5 minutes with no impact to your credit score.An equal housing lender. NMLS #10287.


