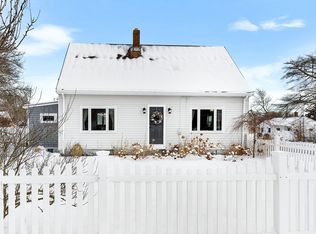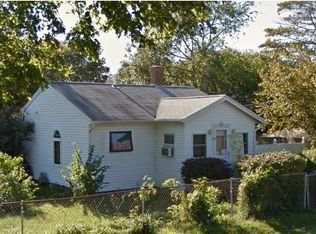***Highest & Best Offers Due 1/18 6pm with Answer 1/19 6pm*** Welcome to the coastal town of Fairhaven. This beautiful home features a custom master suite with an additional 2 bedrooms and a full bathroom. Find yourself entertaining in this stunning kitchen with an open concept living space highlighted by a gorgeous vaulted ceiling. Extend your enjoyment outside in the fully fenced in yard with a patio and fire pit. Off-street parking completes this home's coveted features.***Highest & Best Offers Due 1/18 6pm with Answer 1/19 6pm***
This property is off market, which means it's not currently listed for sale or rent on Zillow. This may be different from what's available on other websites or public sources.


