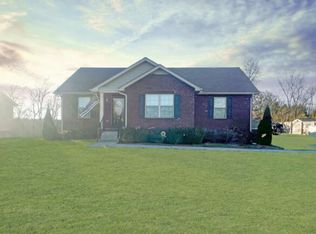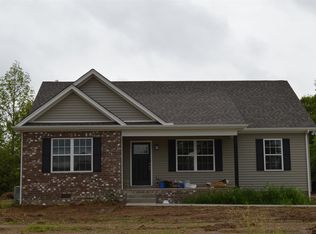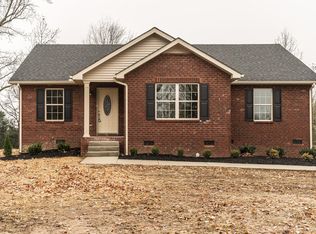Closed
$315,000
209 Scattersville Rd, Portland, TN 37148
3beds
1,231sqft
Single Family Residence, Residential
Built in 2018
0.33 Acres Lot
$314,900 Zestimate®
$256/sqft
$1,765 Estimated rent
Home value
$314,900
$293,000 - $340,000
$1,765/mo
Zestimate® history
Loading...
Owner options
Explore your selling options
What's special
100% USDA financing available in this home. Seller can offer 2-1 buydown with full price offer and preferred lender (ask me) will offer a $3,000 lender credit and free appraisal!! No HOA! and only 2 miles to I-65 for a quick commute! USDA 100% financing eligible! One level-living, stainless appliances, double vanity in primary suite, walk in closets, huge flat yard, neighbors on only one side, covered front porch and gorgeous sunset views from the backyard firepit! Hardwood and tile floors in main and wet areas and carpet in bedrooms. This home is a beauty and ready for a new family!
Zillow last checked: 8 hours ago
Listing updated: August 05, 2024 at 10:03am
Listing Provided by:
Amanda Dodson 615-243-1281,
Parks Compass
Bought with:
Gayle M. Halvorson, 280294
Benchmark Realty, LLC
Source: RealTracs MLS as distributed by MLS GRID,MLS#: 2669916
Facts & features
Interior
Bedrooms & bathrooms
- Bedrooms: 3
- Bathrooms: 2
- Full bathrooms: 2
- Main level bedrooms: 3
Bedroom 1
- Features: Walk-In Closet(s)
- Level: Walk-In Closet(s)
- Area: 195 Square Feet
- Dimensions: 13x15
Bedroom 2
- Features: Extra Large Closet
- Level: Extra Large Closet
- Area: 100 Square Feet
- Dimensions: 10x10
Bedroom 3
- Features: Extra Large Closet
- Level: Extra Large Closet
- Area: 90 Square Feet
- Dimensions: 10x9
Dining room
- Features: Combination
- Level: Combination
- Area: 54 Square Feet
- Dimensions: 6x9
Kitchen
- Features: Eat-in Kitchen
- Level: Eat-in Kitchen
- Area: 108 Square Feet
- Dimensions: 12x9
Living room
- Features: Separate
- Level: Separate
- Area: 195 Square Feet
- Dimensions: 13x15
Heating
- Central, Electric
Cooling
- Central Air, Electric
Appliances
- Included: Dishwasher, Refrigerator, Electric Oven, Electric Range
- Laundry: Electric Dryer Hookup, Washer Hookup
Features
- Ceiling Fan(s), Primary Bedroom Main Floor
- Flooring: Carpet, Wood, Tile
- Basement: Crawl Space
- Has fireplace: No
Interior area
- Total structure area: 1,231
- Total interior livable area: 1,231 sqft
- Finished area above ground: 1,231
Property
Parking
- Total spaces: 1
- Parking features: Detached, Concrete
- Carport spaces: 1
Features
- Levels: One
- Stories: 1
- Patio & porch: Porch, Covered, Patio
Lot
- Size: 0.33 Acres
Details
- Parcel number: 019 06402 000
- Special conditions: Standard
Construction
Type & style
- Home type: SingleFamily
- Architectural style: Ranch
- Property subtype: Single Family Residence, Residential
Materials
- Brick, Vinyl Siding
- Roof: Shingle
Condition
- New construction: No
- Year built: 2018
Utilities & green energy
- Sewer: Public Sewer
- Water: Public
- Utilities for property: Electricity Available, Water Available
Community & neighborhood
Location
- Region: Portland
- Subdivision: Rosie Lee Chatman
Price history
| Date | Event | Price |
|---|---|---|
| 8/5/2024 | Sold | $315,000-1.6%$256/sqft |
Source: | ||
| 7/12/2024 | Contingent | $319,999$260/sqft |
Source: | ||
| 7/1/2024 | Price change | $319,999-1.5%$260/sqft |
Source: | ||
| 6/21/2024 | Listed for sale | $325,000+80.6%$264/sqft |
Source: | ||
| 10/19/2018 | Sold | $180,000$146/sqft |
Source: Public Record Report a problem | ||
Public tax history
| Year | Property taxes | Tax assessment |
|---|---|---|
| 2024 | $1,574 +3.6% | $67,825 +52.2% |
| 2023 | $1,520 +2.7% | $44,550 -75% |
| 2022 | $1,480 +46.9% | $178,200 |
Find assessor info on the county website
Neighborhood: 37148
Nearby schools
GreatSchools rating
- 5/10Portland Gateview Elementary SchoolGrades: PK-5Distance: 1.2 mi
- 7/10Portland West Middle SchoolGrades: 6-8Distance: 2 mi
- 4/10Portland High SchoolGrades: 9-12Distance: 2 mi
Schools provided by the listing agent
- Elementary: Portland Gateview Elementary School
- Middle: Portland West Middle School
- High: Portland High School
Source: RealTracs MLS as distributed by MLS GRID. This data may not be complete. We recommend contacting the local school district to confirm school assignments for this home.
Get a cash offer in 3 minutes
Find out how much your home could sell for in as little as 3 minutes with a no-obligation cash offer.
Estimated market value$314,900
Get a cash offer in 3 minutes
Find out how much your home could sell for in as little as 3 minutes with a no-obligation cash offer.
Estimated market value
$314,900


