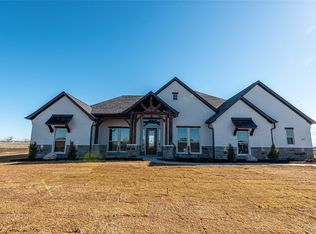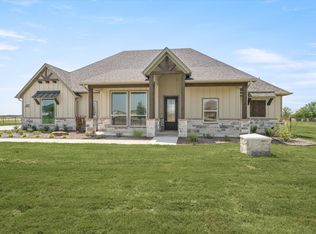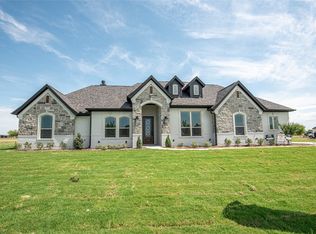Sold
Price Unknown
209 Santa Lena Ct, Decatur, TX 76234
4beds
3,336sqft
Single Family Residence
Built in 2023
3.07 Acres Lot
$786,200 Zestimate®
$--/sqft
$3,599 Estimated rent
Home value
$786,200
$684,000 - $904,000
$3,599/mo
Zestimate® history
Loading...
Owner options
Explore your selling options
What's special
Like new, luxurious Bailee Custom Home on 3 acres in desirous Tres Vista! Located in a cul de sac, you will love this gorgeous home with 4 bedrooms + 3.5 baths + an office + a large game room and a 3 car garage! Amenities include quartz counters, luxury vinyl plank flooring, a floor to ceiling stone gas fireplace and a whole home water filtration system! The kitchen features lots of cabinetry, a gas cooktop, double ovens and a farmhouse sink! The vaulted beamed ceiling, crown molding and large ceiling fan make the living room a great gathering spot. Escape to the spacious primary retreat with a high ceiling and a wall of windows. The primary bath features a freestanding tub, walk in shower with dual shower heads, two separate vanities and a large walk in closet! Out back is an oversized, covered patio with an outdoor fireplace. The yard is partially pipe fenced with lots of wide open space! The attic is partially decked in one section, and there is another section with foam insulation - great for storage! Come see why so many people are escaping the city to beautiful Decatur!
Zillow last checked: 8 hours ago
Listing updated: May 21, 2025 at 11:45am
Listed by:
Wes Walser 0541802 817-269-1235,
Wes Walser Realty 817-269-1235
Bought with:
Tyler New
Tyler New
Source: NTREIS,MLS#: 20885695
Facts & features
Interior
Bedrooms & bathrooms
- Bedrooms: 4
- Bathrooms: 4
- Full bathrooms: 3
- 1/2 bathrooms: 1
Primary bedroom
- Features: Ceiling Fan(s), Double Vanity, En Suite Bathroom, Garden Tub/Roman Tub, Separate Shower, Walk-In Closet(s)
- Level: First
- Dimensions: 16 x 13
Bedroom
- Features: Ceiling Fan(s), En Suite Bathroom
- Level: First
- Dimensions: 12 x 12
Bedroom
- Features: Ceiling Fan(s)
- Level: First
- Dimensions: 12 x 11
Bedroom
- Features: Ceiling Fan(s)
- Level: First
- Dimensions: 13 x 11
Breakfast room nook
- Level: First
- Dimensions: 12 x 10
Game room
- Features: Ceiling Fan(s)
- Level: First
- Dimensions: 19 x 16
Kitchen
- Features: Breakfast Bar, Built-in Features, Eat-in Kitchen, Kitchen Island, Pantry, Stone Counters
- Level: First
- Dimensions: 16 x 13
Laundry
- Features: Built-in Features, Utility Sink
- Level: First
- Dimensions: 11 x 10
Living room
- Features: Ceiling Fan(s), Fireplace
- Level: First
- Dimensions: 20 x 17
Office
- Features: Ceiling Fan(s)
- Level: First
- Dimensions: 12 x 10
Heating
- Central, Natural Gas
Cooling
- Central Air, Ceiling Fan(s), Electric
Appliances
- Included: Some Gas Appliances, Double Oven, Dishwasher, Gas Cooktop, Disposal, Gas Water Heater, Microwave, Plumbed For Gas
- Laundry: Washer Hookup, Electric Dryer Hookup, Laundry in Utility Room
Features
- Decorative/Designer Lighting Fixtures, Eat-in Kitchen
- Flooring: Ceramic Tile, Luxury Vinyl Plank
- Windows: Window Coverings
- Has basement: No
- Number of fireplaces: 2
- Fireplace features: Gas, Gas Log, Gas Starter, Stone
Interior area
- Total interior livable area: 3,336 sqft
Property
Parking
- Total spaces: 3
- Parking features: Driveway, Garage, Garage Door Opener, Oversized, Garage Faces Side
- Attached garage spaces: 3
- Has uncovered spaces: Yes
Features
- Levels: One
- Stories: 1
- Patio & porch: Front Porch, Patio, Covered
- Exterior features: Rain Gutters
- Pool features: None
- Fencing: Pipe
Lot
- Size: 3.07 Acres
- Features: Acreage, Cleared, Cul-De-Sac, Landscaped, Sprinkler System
Details
- Parcel number: 201100789
Construction
Type & style
- Home type: SingleFamily
- Architectural style: Traditional,Detached
- Property subtype: Single Family Residence
Materials
- Brick, Rock, Stone
- Foundation: Slab
- Roof: Composition
Condition
- Year built: 2023
Utilities & green energy
- Sewer: Septic Tank
- Water: Well
- Utilities for property: Electricity Available, Propane, Septic Available, Water Available
Community & neighborhood
Security
- Security features: Smoke Detector(s)
Location
- Region: Decatur
- Subdivision: Tres Vista Ph 2
Other
Other facts
- Listing terms: Cash,Conventional,FHA,VA Loan
Price history
| Date | Event | Price |
|---|---|---|
| 5/20/2025 | Sold | -- |
Source: NTREIS #20885695 Report a problem | ||
| 4/16/2025 | Pending sale | $820,000$246/sqft |
Source: NTREIS #20885695 Report a problem | ||
| 4/9/2025 | Contingent | $820,000$246/sqft |
Source: NTREIS #20885695 Report a problem | ||
| 3/28/2025 | Listed for sale | $820,000$246/sqft |
Source: NTREIS #20885695 Report a problem | ||
Public tax history
| Year | Property taxes | Tax assessment |
|---|---|---|
| 2025 | -- | $803,950 -1.8% |
| 2024 | $9,976 +441.4% | $819,034 +437% |
| 2023 | $1,843 | $152,519 |
Find assessor info on the county website
Neighborhood: 76234
Nearby schools
GreatSchools rating
- 4/10Carson Elementary SchoolGrades: PK-5Distance: 3.9 mi
- 5/10McCarroll Middle SchoolGrades: 6-8Distance: 5.6 mi
- 5/10Decatur High SchoolGrades: 9-12Distance: 4.2 mi
Schools provided by the listing agent
- Elementary: Carson
- Middle: Mccarroll
- High: Decatur
- District: Decatur ISD
Source: NTREIS. This data may not be complete. We recommend contacting the local school district to confirm school assignments for this home.
Get a cash offer in 3 minutes
Find out how much your home could sell for in as little as 3 minutes with a no-obligation cash offer.
Estimated market value$786,200
Get a cash offer in 3 minutes
Find out how much your home could sell for in as little as 3 minutes with a no-obligation cash offer.
Estimated market value
$786,200


