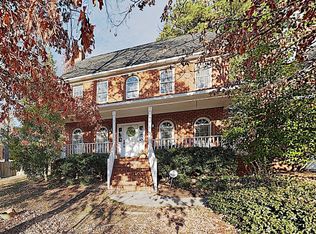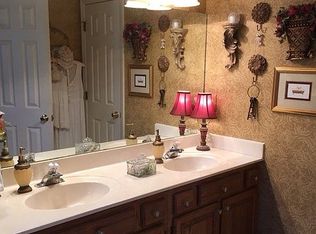A RARE FIND! An all brick home w/ 5 BR plus Bonus room / 3.5 BA on .33 acre lot. Gunite pool w/park like setting. New architectural roof 2016, HVAC 2016, updated kitchen w/granite counter-tops, tile back splash, SS Appliances and pantry too. Hardwood floors, new tile around gas FP in great room, new deck for BBQ's and brick paver patio too!! Formal dining w/custom molding and real hardwood floors. Great Lexington 5 District schools and super location close to shopping and restaurants. Bring the family and enjoy!
This property is off market, which means it's not currently listed for sale or rent on Zillow. This may be different from what's available on other websites or public sources.

