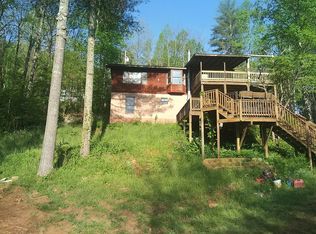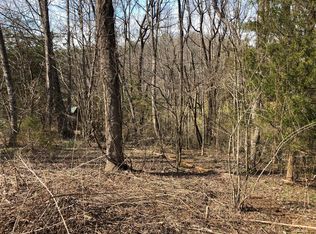Sold for $340,000
$340,000
209 Sam McClure Rd, Franklin, NC 28734
3beds
--sqft
Residential
Built in 1979
2.29 Acres Lot
$350,900 Zestimate®
$--/sqft
$2,257 Estimated rent
Home value
$350,900
$312,000 - $389,000
$2,257/mo
Zestimate® history
Loading...
Owner options
Explore your selling options
What's special
Secluded but NOT REMOTE, this home in Franklin NC is only 3 miles South of Town and within reach of everything Franklin NC has to offer! The home is 2 levels, 2 bedrooms & baths up, 2 bedrooms/ 1 bath down with spacious decks/terrace and an detached single car carport. One could view the Little Tennessee River from the deck during the winter months! There is a toasty warm brick gas log fireplace on the main level. The lower level has a nice living room, 2 bedrooms, 1 full bath all with inside/outside access..There is also a large workshop area in the basement. There is a 30x48 Morton Steel Bldg w/ fully powered workshop 220 power, insulated, a full bath, and 2 garage bays adjacent to this home ... plenty of room for everything you could ever need! Check it all out, and you'll have some nice acreage to keep yourself insulated from neighbors and such! Awesome Circular Driveway/easy access!
Zillow last checked: 8 hours ago
Listing updated: March 20, 2025 at 08:23pm
Listed by:
John Becker,
Bald Head Realty
Bought with:
Rashaune H. De La Cruz, 298991
Vignette Realty, LLC
Source: Carolina Smokies MLS,MLS#: 26037660
Facts & features
Interior
Bedrooms & bathrooms
- Bedrooms: 3
- Bathrooms: 4
- Full bathrooms: 4
- Main level bathrooms: 2
Primary bedroom
- Level: First
- Area: 171.11
- Dimensions: 14.67 x 11.67
Bedroom 2
- Level: First
Bedroom 3
- Level: Basement
Bedroom 4
- Level: Basement
Dining room
- Level: First
- Area: 115
- Dimensions: 11.5 x 10
Kitchen
- Level: First
- Area: 85
- Dimensions: 8.5 x 10
Living room
- Level: First
- Area: 212.86
- Dimensions: 16.17 x 13.17
Heating
- Electric, Propane, Baseboard
Cooling
- Central Electric
Appliances
- Included: Exhaust Fan, Microwave, Electric Oven/Range, Refrigerator, Washer, Dryer, Electric Water Heater
- Laundry: In Basement
Features
- Ceiling Fan(s), In-law Quarters, Kitchen/Dining Room, Large Master Bedroom, Main Level Living, Primary on Main Level, Sunroom, Workshop, In-Law Floorplan
- Flooring: Carpet, Vinyl
- Doors: Doors-Screens
- Windows: Screens
- Basement: Full,Finished,Heated,Daylight,Exterior Entry,Interior Entry,Washer/Dryer Hook-up,Finished Bath,Lower/Terrace
- Attic: Access Only
- Has fireplace: Yes
- Fireplace features: Gas Log, Brick
Interior area
- Living area range: 1601-1800 Square Feet
Property
Parking
- Parking features: Carport-Single Detached, Other Carport-See Remarks
- Carport spaces: 1
Features
- Levels: Two
- Patio & porch: Porch, Screened Porch/Deck
- Exterior features: Rustic Appearance
Lot
- Size: 2.29 Acres
- Features: Allow RVs, Level Yard, Private, Rolling, Wooded
Details
- Additional structures: Barn(s), Outbuilding/Workshop, Storage Building/Shed
- Parcel number: 6582939959
Construction
Type & style
- Home type: SingleFamily
- Architectural style: Traditional
- Property subtype: Residential
Materials
- Wood Siding
- Foundation: Slab
- Roof: Composition,Shingle
Condition
- Year built: 1979
Utilities & green energy
- Sewer: Septic Tank
- Water: Well
- Utilities for property: Cell Service Available
Community & neighborhood
Location
- Region: Franklin
- Subdivision: Poplar Grove Estate
Other
Other facts
- Listing terms: Cash,Conventional,FHA,VA Loan
- Road surface type: Dirt
Price history
| Date | Event | Price |
|---|---|---|
| 2/6/2025 | Sold | $340,000-2.6% |
Source: Carolina Smokies MLS #26037660 Report a problem | ||
| 12/16/2024 | Contingent | $349,000 |
Source: Carolina Smokies MLS #26037660 Report a problem | ||
| 12/13/2024 | Listed for sale | $349,000 |
Source: Carolina Smokies MLS #26037660 Report a problem | ||
| 12/11/2024 | Contingent | $349,000 |
Source: Carolina Smokies MLS #26037660 Report a problem | ||
| 12/4/2024 | Price change | $349,000-8.4% |
Source: Carolina Smokies MLS #26037660 Report a problem | ||
Public tax history
| Year | Property taxes | Tax assessment |
|---|---|---|
| 2024 | $779 +1.6% | $248,410 +0% |
| 2023 | $766 +21.9% | $248,310 +61.9% |
| 2022 | $628 | $153,380 |
Find assessor info on the county website
Neighborhood: 28734
Nearby schools
GreatSchools rating
- 5/10South Macon ElementaryGrades: PK-4Distance: 1 mi
- 6/10Macon Middle SchoolGrades: 7-8Distance: 3.8 mi
- 6/10Macon Early College High SchoolGrades: 9-12Distance: 3.5 mi
Get pre-qualified for a loan
At Zillow Home Loans, we can pre-qualify you in as little as 5 minutes with no impact to your credit score.An equal housing lender. NMLS #10287.

