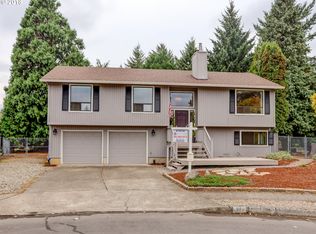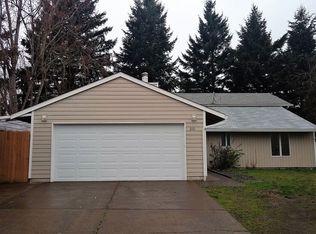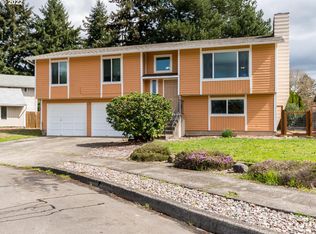Sold
$549,000
209 SW Phyllis Ct, Gresham, OR 97030
4beds
2,132sqft
Residential, Single Family Residence
Built in 1979
9,147.6 Square Feet Lot
$533,900 Zestimate®
$258/sqft
$3,225 Estimated rent
Home value
$533,900
$497,000 - $577,000
$3,225/mo
Zestimate® history
Loading...
Owner options
Explore your selling options
What's special
SPACIOUS HOME Plus APARTMENT: 3 bed/2 bath 1 level ranch style home in quiet cul-de-sac of desirable SW Gresham neighborhood. Features a remodeled kitchen with large island, quartz counters and newer GE appliances, vaulted ceilings, hardwood floors, gas fireplace, newer roof, master bedroom suite with walk-in closet and slider access to outside deck, high efficient gas furnace & water heater and composite decking all installed in recent years. Property also features a 650+sf apartment with large bedroom, bathroom, kitchen, laundry (includes washer/dryer) and private parking pad. Come take a look at all that this amazing property has to offer.
Zillow last checked: 8 hours ago
Listing updated: December 17, 2024 at 05:25am
Listed by:
Karl Madewell 503-888-4080,
Key Real Estate Services
Bought with:
Asperlando Josias, 201215486
Keller Williams Premier Partners
Source: RMLS (OR),MLS#: 24455314
Facts & features
Interior
Bedrooms & bathrooms
- Bedrooms: 4
- Bathrooms: 3
- Full bathrooms: 3
- Main level bathrooms: 3
Primary bedroom
- Features: Bathroom, Deck, Sliding Doors, Vinyl Floor, Walkin Closet
- Level: Main
- Area: 266
- Dimensions: 19 x 14
Bedroom 2
- Features: Vinyl Floor
- Level: Main
- Area: 160
- Dimensions: 16 x 10
Bedroom 3
- Features: Vinyl Floor
- Level: Main
- Area: 130
- Dimensions: 13 x 10
Dining room
- Features: Deck, Hardwood Floors, Sliding Doors, Vaulted Ceiling
- Level: Main
- Area: 110
- Dimensions: 11 x 10
Kitchen
- Features: Eat Bar, Gas Appliances, Hardwood Floors, Island, Quartz
- Level: Main
- Area: 264
- Width: 12
Living room
- Features: Fireplace, Hardwood Floors, Vaulted Ceiling
- Level: Main
- Area: 198
- Dimensions: 18 x 11
Heating
- Forced Air 95 Plus, Fireplace(s)
Cooling
- Central Air
Appliances
- Included: Dishwasher, Disposal, Free-Standing Gas Range, Free-Standing Refrigerator, Gas Appliances, Instant Hot Water, Plumbed For Ice Maker, Stainless Steel Appliance(s), Washer/Dryer, Gas Water Heater
- Laundry: Laundry Room
Features
- High Speed Internet, Quartz, Vaulted Ceiling(s), Kitchen, Living Room Dining Room Combo, Suite, Eat Bar, Kitchen Island, Bathroom, Walk-In Closet(s), Tile
- Flooring: Hardwood, Tile, Wall to Wall Carpet, Vinyl
- Doors: Sliding Doors
- Windows: Vinyl Frames
- Basement: Crawl Space
- Number of fireplaces: 1
- Fireplace features: Gas
Interior area
- Total structure area: 2,132
- Total interior livable area: 2,132 sqft
Property
Parking
- Total spaces: 2
- Parking features: Driveway, Parking Pad, RV Access/Parking, Garage Door Opener, Attached
- Attached garage spaces: 2
- Has uncovered spaces: Yes
Accessibility
- Accessibility features: Caregiver Quarters, Garage On Main, Ground Level, Main Floor Bedroom Bath, One Level, Parking, Utility Room On Main, Walkin Shower, Accessibility
Features
- Stories: 1
- Patio & porch: Deck, Porch
- Exterior features: Yard
- Fencing: Fenced
Lot
- Size: 9,147 sqft
- Features: Cul-De-Sac, Level, Trees, SqFt 7000 to 9999
Details
- Additional structures: GuestQuarters, RVParking, SecondResidence, SeparateLivingQuartersApartmentAuxLivingUnit
- Parcel number: R170849
Construction
Type & style
- Home type: SingleFamily
- Architectural style: Ranch
- Property subtype: Residential, Single Family Residence
Materials
- Lap Siding, T111 Siding, Wood Siding
- Foundation: Concrete Perimeter
- Roof: Composition
Condition
- Updated/Remodeled
- New construction: No
- Year built: 1979
Utilities & green energy
- Gas: Gas
- Sewer: Public Sewer
- Water: Public
Community & neighborhood
Location
- Region: Gresham
- Subdivision: Glocca Morra
Other
Other facts
- Listing terms: Cash,Conventional,FHA,VA Loan
- Road surface type: Paved
Price history
| Date | Event | Price |
|---|---|---|
| 11/20/2024 | Sold | $549,000-0.2%$258/sqft |
Source: | ||
| 10/17/2024 | Pending sale | $549,900+66.6%$258/sqft |
Source: | ||
| 2/6/2019 | Sold | $330,000$155/sqft |
Source: Public Record | ||
Public tax history
| Year | Property taxes | Tax assessment |
|---|---|---|
| 2025 | $5,781 +16.8% | $305,260 +15.2% |
| 2024 | $4,949 +11.1% | $264,900 +3% |
| 2023 | $4,456 +3.8% | $257,190 +3% |
Find assessor info on the county website
Neighborhood: Centennial
Nearby schools
GreatSchools rating
- 6/10Lynch Meadows Elementary SchoolGrades: K-5Distance: 0.5 mi
- 3/10Centennial Middle SchoolGrades: 6-8Distance: 0.6 mi
- 4/10Centennial High SchoolGrades: 9-12Distance: 0.3 mi
Schools provided by the listing agent
- Elementary: Meadows
- Middle: Centennial
- High: Centennial
Source: RMLS (OR). This data may not be complete. We recommend contacting the local school district to confirm school assignments for this home.
Get a cash offer in 3 minutes
Find out how much your home could sell for in as little as 3 minutes with a no-obligation cash offer.
Estimated market value
$533,900
Get a cash offer in 3 minutes
Find out how much your home could sell for in as little as 3 minutes with a no-obligation cash offer.
Estimated market value
$533,900


