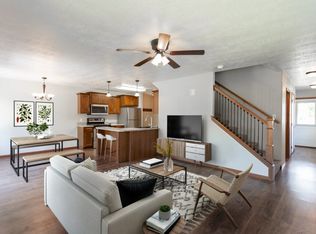Sold for $390,000 on 06/12/24
$390,000
209 S Summer Ave, Brandon, SD 57005
4beds
1,868sqft
Single Family Residence
Built in 2007
9,321.84 Square Feet Lot
$397,800 Zestimate®
$209/sqft
$1,882 Estimated rent
Home value
$397,800
$370,000 - $426,000
$1,882/mo
Zestimate® history
Loading...
Owner options
Explore your selling options
What's special
Discover your ideal home in this exquisite ranch-style house, featuring 4 bedrooms, 3 bathrooms, and a 3-car garage for ample space. Step inside to find vaulted ceilings and wood floors in the living area, plus a chef-friendly kitchen with a stylish backsplash. Enjoy outdoor dining on the covered deck, overlooking the serene backyard. The main floor includes a primary bedroom with en-suite, an extra bedroom, full bath, and laundry. Downstairs, the garden-level basement offers a family room, two bedrooms, and a bathroom, ready for entertainment or guest stays. Outdoor amenities include a storage shed, landscaped yard with privacy fence, lawn sprinklers, and a heated garage, ensuring comfort and convenience year-round. A true blend of luxury and practicality, this home is a must-see. Schedule a visit today!
Zillow last checked: 8 hours ago
Listing updated: June 12, 2024 at 02:02pm
Listed by:
Jack M VanLeur,
Alpine Residential
Bought with:
Brian Klarenbeek
Source: Realtor Association of the Sioux Empire,MLS#: 22402881
Facts & features
Interior
Bedrooms & bathrooms
- Bedrooms: 4
- Bathrooms: 3
- Full bathrooms: 3
- Main level bedrooms: 2
Primary bedroom
- Description: Walk In Closet, Full Master Bath
- Level: Main
- Area: 156
- Dimensions: 13 x 12
Bedroom 2
- Description: Double Closet
- Level: Main
- Area: 132
- Dimensions: 12 x 11
Bedroom 3
- Description: Double Closet
- Level: Basement
- Area: 154
- Dimensions: 14 x 11
Bedroom 4
- Description: WIC
- Level: Basement
- Area: 120
- Dimensions: 12 x 10
Dining room
- Description: Single Door to Deck
- Level: Main
- Area: 99
- Dimensions: 11 x 9
Family room
- Level: Basement
- Area: 270
- Dimensions: 18 x 15
Kitchen
- Description: Backsplash, Pantry
- Level: Main
- Area: 121
- Dimensions: 11 x 11
Living room
- Description: Vaulted Ceiling, Wood Floors
- Level: Main
- Area: 195
- Dimensions: 15 x 13
Heating
- Natural Gas
Cooling
- Central Air
Appliances
- Included: Electric Range, Microwave, Dishwasher, Disposal, Refrigerator, Washer, Dryer
Features
- Master Downstairs, Main Floor Laundry, Master Bath, Vaulted Ceiling(s)
- Flooring: Carpet, Tile, Wood
- Basement: Full
Interior area
- Total interior livable area: 1,868 sqft
- Finished area above ground: 1,025
- Finished area below ground: 843
Property
Parking
- Total spaces: 3
- Parking features: Concrete
- Garage spaces: 3
Features
- Patio & porch: Patio
- Fencing: Privacy
Lot
- Size: 9,321 sqft
- Dimensions: 77x118
- Features: Garden
Details
- Additional structures: Shed(s)
- Parcel number: 80063
Construction
Type & style
- Home type: SingleFamily
- Architectural style: Ranch
- Property subtype: Single Family Residence
Materials
- Hard Board, Brick
- Roof: Composition
Condition
- Year built: 2007
Utilities & green energy
- Sewer: Public Sewer
- Water: Public
Community & neighborhood
Location
- Region: Brandon
- Subdivision: Sunrise Estates
Other
Other facts
- Listing terms: Conventional
- Road surface type: Curb and Gutter
Price history
| Date | Event | Price |
|---|---|---|
| 6/12/2024 | Sold | $390,000-2.5%$209/sqft |
Source: | ||
| 4/25/2024 | Listed for sale | $399,900+86.1%$214/sqft |
Source: | ||
| 6/25/2015 | Sold | $214,900+11.4%$115/sqft |
Source: | ||
| 12/28/2012 | Sold | $192,950-3.5%$103/sqft |
Source: | ||
| 10/30/2012 | Price change | $199,900-2.4%$107/sqft |
Source: RE/MAX PROFESSIONALS INC #21206289 | ||
Public tax history
| Year | Property taxes | Tax assessment |
|---|---|---|
| 2024 | $3,725 -6.1% | $289,400 +4.1% |
| 2023 | $3,967 +5.6% | $278,100 +11.8% |
| 2022 | $3,756 +7.3% | $248,800 +11.4% |
Find assessor info on the county website
Neighborhood: 57005
Nearby schools
GreatSchools rating
- 9/10Robert Bennis Elementary - 05Grades: K-4Distance: 2.4 mi
- 9/10Brandon Valley Middle School - 02Grades: 7-8Distance: 1.5 mi
- 7/10Brandon Valley High School - 01Grades: 9-12Distance: 1.2 mi
Schools provided by the listing agent
- Elementary: Robert Bennis ES
- Middle: Brandon Valley MS
- High: Brandon Valley HS
- District: Brandon Valley 49-2
Source: Realtor Association of the Sioux Empire. This data may not be complete. We recommend contacting the local school district to confirm school assignments for this home.

Get pre-qualified for a loan
At Zillow Home Loans, we can pre-qualify you in as little as 5 minutes with no impact to your credit score.An equal housing lender. NMLS #10287.
