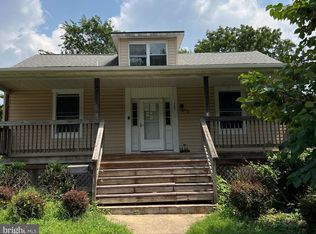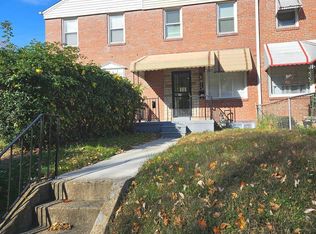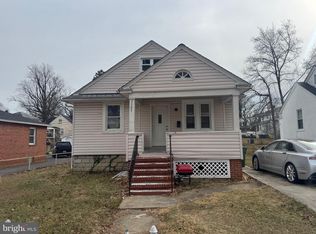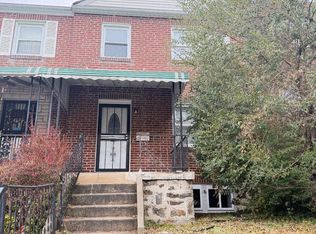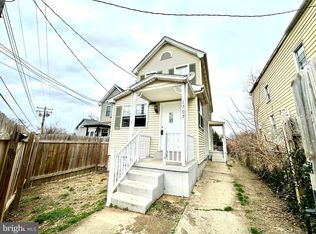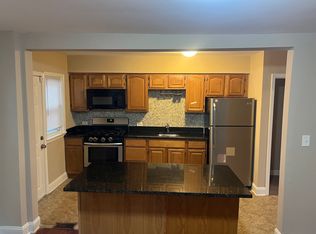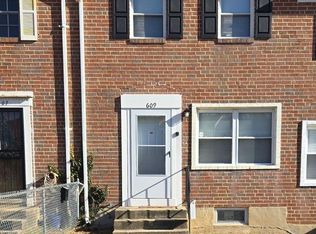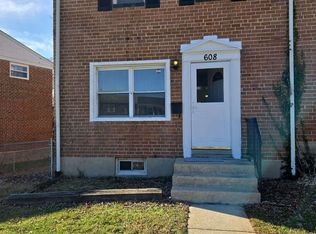**Price Decrease!** Come check out this charming, detached home that is in the heart of many shopping areas and even close to a hospital. Conveniently located right off of 695 and route 40. This home features two bedrooms on the main floor with a full bath. There is also a half bath in the basement. This home has been meticulously taken care of by the seller and is excited to share it with you. When you go out back, you are greeted with a beautiful backyard with plenty of space for activities. The dining room has arched walls and there is a Large eat-in kitchen. The primary bedroom has hardwood floors, and the home also has a sunroom, patio and a fully fenced rear and covered front porch. New stairs. HVAC is brand new at about 3 years old. New air handler in attic. New French drain in basement with two new sump pumps. Water proofing on the walls of basement. New carpet in the second bedroom. Lots of upgrades on this one! * Please note, seller would like a 30-day rentback to allow extra time to move. *
For sale
Price cut: $5K (1/1)
$249,999
209 S Rock Glen Rd, Baltimore, MD 21229
2beds
1,056sqft
Est.:
Single Family Residence
Built in 1928
7,775 Square Feet Lot
$245,100 Zestimate®
$237/sqft
$-- HOA
What's special
Covered front porchLarge eat-in kitchen
- 84 days |
- 533 |
- 31 |
Likely to sell faster than
Zillow last checked: 8 hours ago
Listing updated: 21 hours ago
Listed by:
Jared Moran 443-699-8979,
Hyatt & Company Real Estate, LLC 410-705-6295
Source: Bright MLS,MLS#: MDBA2192386
Tour with a local agent
Facts & features
Interior
Bedrooms & bathrooms
- Bedrooms: 2
- Bathrooms: 2
- Full bathrooms: 1
- 1/2 bathrooms: 1
- Main level bathrooms: 1
- Main level bedrooms: 2
Basement
- Area: 936
Heating
- Radiator, Natural Gas
Cooling
- Window Unit(s), Electric
Appliances
- Included: Refrigerator, Cooktop, Washer, Dryer, Disposal, Dishwasher, Gas Water Heater
Features
- Basement: Other
- Has fireplace: No
Interior area
- Total structure area: 1,992
- Total interior livable area: 1,056 sqft
- Finished area above ground: 1,056
- Finished area below ground: 0
Property
Parking
- Parking features: On Street
- Has uncovered spaces: Yes
Accessibility
- Accessibility features: 2+ Access Exits
Features
- Levels: Two
- Stories: 2
- Pool features: None
Lot
- Size: 7,775 Square Feet
Details
- Additional structures: Above Grade, Below Grade
- Parcel number: 0328058030 011B
- Zoning: R-5
- Special conditions: Standard
Construction
Type & style
- Home type: SingleFamily
- Architectural style: Cape Cod
- Property subtype: Single Family Residence
Materials
- Combination
- Foundation: Brick/Mortar, Other
- Roof: Architectural Shingle
Condition
- New construction: No
- Year built: 1928
Utilities & green energy
- Electric: 150 Amps
- Sewer: Public Sewer
- Water: Public
Community & HOA
Community
- Subdivision: Ten Hills
HOA
- Has HOA: No
Location
- Region: Baltimore
- Municipality: Baltimore City
Financial & listing details
- Price per square foot: $237/sqft
- Tax assessed value: $174,933
- Annual tax amount: $3,546
- Date on market: 11/17/2025
- Listing agreement: Exclusive Right To Sell
- Listing terms: Cash,Conventional,FHA,VA Loan
- Ownership: Fee Simple
Estimated market value
$245,100
$233,000 - $257,000
$1,642/mo
Price history
Price history
| Date | Event | Price |
|---|---|---|
| 1/1/2026 | Price change | $249,999-2%$237/sqft |
Source: | ||
| 12/3/2025 | Price change | $254,999-1.9%$241/sqft |
Source: | ||
| 11/17/2025 | Listed for sale | $259,999-1.9%$246/sqft |
Source: | ||
| 7/7/2025 | Listing removed | $264,999$251/sqft |
Source: | ||
| 6/16/2025 | Listed for sale | $264,999+29.3%$251/sqft |
Source: | ||
Public tax history
Public tax history
| Year | Property taxes | Tax assessment |
|---|---|---|
| 2025 | -- | $174,933 +16.4% |
| 2024 | $3,546 +19.6% | $150,267 +19.6% |
| 2023 | $2,964 +1.3% | $125,600 |
Find assessor info on the county website
BuyAbility℠ payment
Est. payment
$1,360/mo
Principal & interest
$969
Property taxes
$304
Home insurance
$87
Climate risks
Neighborhood: Ten Hills
Nearby schools
GreatSchools rating
- 3/10Beechfield Elementary SchoolGrades: PK-8Distance: 0.3 mi
- 1/10Edmondson-Westside High SchoolGrades: 9-12Distance: 0.8 mi
- 2/10Green Street AcademyGrades: 6-12Distance: 1.5 mi
Schools provided by the listing agent
- District: Baltimore City Public Schools
Source: Bright MLS. This data may not be complete. We recommend contacting the local school district to confirm school assignments for this home.
Open to renting?
Browse rentals near this home.- Loading
- Loading
