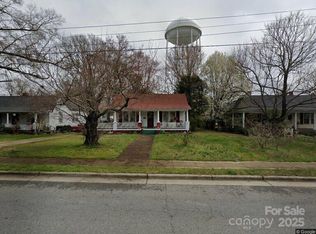Closed
$370,000
209 S Ridge Ave, Kannapolis, NC 28083
3beds
1,809sqft
Single Family Residence
Built in 1930
0.28 Acres Lot
$369,600 Zestimate®
$205/sqft
$1,838 Estimated rent
Home value
$369,600
$340,000 - $403,000
$1,838/mo
Zestimate® history
Loading...
Owner options
Explore your selling options
What's special
Discover the charm of this 3-bedroom, 2-bath brick home, seamlessly blending 1930s character with modern updates. Located in the heart of downtown Kannapolis, this residence offers unparalleled convenience with ball fields, restaurants, and a research center just moments away. A flexible space provides the option of a 4th bedroom or office. The home includes a 600 sq. ft. detached garage/shop with electricity and door openers. An unfinished 1120 sq. ft. basement presents future potential, while the expansive attic with plywood flooring delivers abundant storage. Recent upgrades include new flooring, paint, a remodeled kitchen with new appliances, updated bathrooms, a new deck, exterior doors, lighting, fans, water heater, and landscaping. The primary suite features an enlarged closet, dual vanities, and a walk-in shower. Enjoy the partially fenced backyard and the quaint touch of foot-delivered mail from local carriers.
Zillow last checked: 8 hours ago
Listing updated: December 28, 2024 at 12:15am
Listing Provided by:
Kandi Lowe kandi@kandilowe.com,
Berkshire Hathaway HomeServices Carolinas Realty,
Brandon Gray,
Berkshire Hathaway HomeServices Carolinas Realty
Bought with:
Noelle Donovan Baranuk
Allen Tate Concord
Source: Canopy MLS as distributed by MLS GRID,MLS#: 4179541
Facts & features
Interior
Bedrooms & bathrooms
- Bedrooms: 3
- Bathrooms: 2
- Full bathrooms: 2
- Main level bedrooms: 3
Primary bedroom
- Features: En Suite Bathroom, Walk-In Closet(s)
- Level: Main
Primary bedroom
- Level: Main
Bedroom s
- Level: Main
Bedroom s
- Level: Main
Bedroom s
- Level: Main
Bedroom s
- Level: Main
Bathroom full
- Level: Main
Bathroom full
- Level: Main
Dining room
- Level: Main
Dining room
- Level: Main
Kitchen
- Level: Main
Kitchen
- Level: Main
Living room
- Level: Main
Living room
- Level: Main
Office
- Features: Built-in Features
- Level: Main
Office
- Level: Main
Heating
- Floor Furnace, Natural Gas
Cooling
- Central Air
Appliances
- Included: Dishwasher, Dryer, Electric Cooktop, Electric Range, Microwave, Refrigerator
- Laundry: In Hall, Main Level
Features
- Flooring: Vinyl
- Basement: Interior Entry,Storage Space,Walk-Out Access,Walk-Up Access
- Fireplace features: Family Room
Interior area
- Total structure area: 1,809
- Total interior livable area: 1,809 sqft
- Finished area above ground: 1,809
- Finished area below ground: 0
Property
Parking
- Total spaces: 2
- Parking features: Detached Garage, Garage Shop
- Garage spaces: 2
Features
- Levels: One
- Stories: 1
- Patio & porch: Deck
- Waterfront features: None
Lot
- Size: 0.28 Acres
Details
- Parcel number: 56136847370000
- Zoning: RV
- Special conditions: Standard
Construction
Type & style
- Home type: SingleFamily
- Property subtype: Single Family Residence
Materials
- Brick Full
Condition
- New construction: No
- Year built: 1930
Utilities & green energy
- Sewer: Public Sewer
- Water: City
Community & neighborhood
Location
- Region: Kannapolis
- Subdivision: None
Other
Other facts
- Listing terms: Cash,Conventional,FHA
- Road surface type: Gravel, Paved
Price history
| Date | Event | Price |
|---|---|---|
| 12/9/2024 | Sold | $370,000-7.5%$205/sqft |
Source: | ||
| 10/22/2024 | Contingent | $399,999$221/sqft |
Source: | ||
| 10/7/2024 | Price change | $399,999-2.2%$221/sqft |
Source: | ||
| 9/6/2024 | Listed for sale | $409,000+46.6%$226/sqft |
Source: | ||
| 5/22/2024 | Sold | $279,000-17.9%$154/sqft |
Source: | ||
Public tax history
| Year | Property taxes | Tax assessment |
|---|---|---|
| 2024 | $2,764 +142.2% | $243,390 +46.1% |
| 2023 | $1,141 -1.7% | $166,610 -1.7% |
| 2022 | $1,161 | $169,460 |
Find assessor info on the county website
Neighborhood: 28083
Nearby schools
GreatSchools rating
- 3/10Gw Carver ElementaryGrades: K-5Distance: 0.4 mi
- 1/10Kannapolis MiddleGrades: 6-8Distance: 2.2 mi
- 2/10A. L. Brown High SchoolGrades: 9-12Distance: 0.4 mi
Schools provided by the listing agent
- Middle: Kannapolis
- High: A.L. Brown
Source: Canopy MLS as distributed by MLS GRID. This data may not be complete. We recommend contacting the local school district to confirm school assignments for this home.
Get a cash offer in 3 minutes
Find out how much your home could sell for in as little as 3 minutes with a no-obligation cash offer.
Estimated market value
$369,600
Get a cash offer in 3 minutes
Find out how much your home could sell for in as little as 3 minutes with a no-obligation cash offer.
Estimated market value
$369,600
