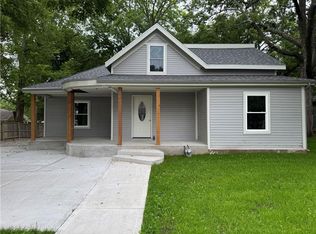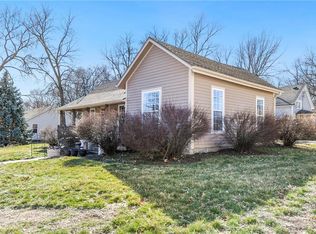A little bit of country with the convenience of walking to the revitalized downtown " Main Street." This quality built home with 9ft ceilings offers large room sizes throughout. Dining Room/Office. Loads of beautiful custom cabinetry & countertops in the kitchen & mud/laundry room off of the oversized attached garage. Enjoy sipping lemonade on the front porch and enjoying your morning coffee from your covered patio looking onto the park like setting backyard (6 lots). Huge basement. Detached work shop/garage.
This property is off market, which means it's not currently listed for sale or rent on Zillow. This may be different from what's available on other websites or public sources.

