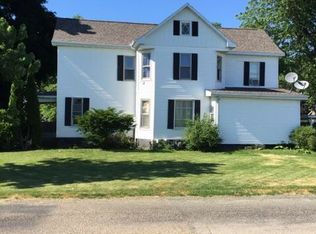Closed
$140,000
209 S Main St, Ellsworth, IL 61737
4beds
2,005sqft
Single Family Residence
Built in 1894
0.28 Acres Lot
$155,100 Zestimate®
$70/sqft
$1,844 Estimated rent
Home value
$155,100
$141,000 - $171,000
$1,844/mo
Zestimate® history
Loading...
Owner options
Explore your selling options
What's special
Charming home nestled on edge of a small town with beautiful country views. Four bedroom, 2 full baths. Large living room opens to spacious dining room with south sunlight pouring in. Country kitchen overlooks backyard. Front and back enclosed porches. Main floor master with pocket doors. Office on main floor. Partially fenced yard. Two car garage. Must see this one! $142,000
Zillow last checked: 8 hours ago
Listing updated: February 05, 2025 at 12:02am
Listing courtesy of:
Sherri Masters 309-530-8833,
BHHS Central Illinois, REALTORS
Bought with:
Angela Roderick
KELLER WILLIAMS-TREC- G.C.
Source: MRED as distributed by MLS GRID,MLS#: 12096856
Facts & features
Interior
Bedrooms & bathrooms
- Bedrooms: 4
- Bathrooms: 2
- Full bathrooms: 2
Primary bedroom
- Features: Flooring (Hardwood), Bathroom (Full)
- Level: Main
- Area: 132 Square Feet
- Dimensions: 11X12
Bedroom 2
- Features: Flooring (Hardwood)
- Level: Second
- Area: 210 Square Feet
- Dimensions: 14X15
Bedroom 3
- Features: Flooring (Vinyl)
- Level: Second
- Area: 195 Square Feet
- Dimensions: 13X15
Bedroom 4
- Features: Flooring (Carpet), Window Treatments (All)
- Level: Second
- Area: 165 Square Feet
- Dimensions: 11X15
Dining room
- Features: Flooring (Hardwood), Window Treatments (All)
- Level: Main
- Area: 255 Square Feet
- Dimensions: 15X17
Enclosed porch
- Level: Main
- Area: 352 Square Feet
- Dimensions: 11X32
Kitchen
- Features: Kitchen (Eating Area-Table Space), Flooring (Vinyl), Window Treatments (All)
- Level: Main
- Area: 180 Square Feet
- Dimensions: 12X15
Living room
- Features: Flooring (Hardwood), Window Treatments (All)
- Level: Main
- Area: 210 Square Feet
- Dimensions: 14X15
Office
- Level: Main
- Area: 96 Square Feet
- Dimensions: 8X12
Other
- Features: Flooring (Vinyl)
- Level: Second
- Area: 120 Square Feet
- Dimensions: 10X12
Other
- Features: Flooring (Vinyl)
- Level: Main
- Area: 128 Square Feet
- Dimensions: 8X16
Heating
- Steam, Natural Gas
Cooling
- Wall Unit(s)
Appliances
- Included: Range
- Laundry: Main Level, Electric Dryer Hookup
Features
- 1st Floor Bedroom, 1st Floor Full Bath, Walk-In Closet(s), High Ceilings, Separate Dining Room
- Flooring: Hardwood, Laminate
- Basement: Unfinished,Partial
Interior area
- Total structure area: 2,005
- Total interior livable area: 2,005 sqft
- Finished area below ground: 0
Property
Parking
- Total spaces: 2
- Parking features: Gravel, Garage Door Opener, On Site, Garage Owned, Detached, Garage
- Garage spaces: 2
- Has uncovered spaces: Yes
Accessibility
- Accessibility features: No Disability Access
Features
- Stories: 2
- Patio & porch: Porch
- Fencing: Fenced
Lot
- Size: 0.28 Acres
- Dimensions: 122X100
- Features: Corner Lot
Details
- Parcel number: 2314332006
- Special conditions: None
- Other equipment: Ceiling Fan(s)
Construction
Type & style
- Home type: SingleFamily
- Architectural style: Traditional
- Property subtype: Single Family Residence
Materials
- Stone, Wood Siding
- Foundation: Brick/Mortar
- Roof: Other
Condition
- New construction: No
- Year built: 1894
Utilities & green energy
- Sewer: Septic Tank
- Water: Public
Community & neighborhood
Location
- Region: Ellsworth
- Subdivision: Not Applicable
HOA & financial
HOA
- Services included: None
Other
Other facts
- Listing terms: Conventional
- Ownership: Fee Simple
Price history
| Date | Event | Price |
|---|---|---|
| 8/7/2024 | Sold | $140,000-1.4%$70/sqft |
Source: | ||
| 7/4/2024 | Pending sale | $142,000$71/sqft |
Source: | ||
| 6/28/2024 | Listed for sale | $142,000+13.1%$71/sqft |
Source: | ||
| 12/27/2022 | Sold | $125,600+0.5%$63/sqft |
Source: | ||
| 11/9/2022 | Pending sale | $125,000$62/sqft |
Source: | ||
Public tax history
| Year | Property taxes | Tax assessment |
|---|---|---|
| 2024 | $3,322 +13% | $44,094 +11.4% |
| 2023 | $2,939 +10.7% | $39,571 +10.3% |
| 2022 | $2,655 +6.6% | $35,879 +5.7% |
Find assessor info on the county website
Neighborhood: 61737
Nearby schools
GreatSchools rating
- 6/10Tri-Valley Middle SchoolGrades: 4-8Distance: 8.6 mi
- 10/10Tri-Valley High SchoolGrades: 9-12Distance: 8.7 mi
- 10/10Tri-Valley Elementary SchoolGrades: PK-3Distance: 8.7 mi
Schools provided by the listing agent
- Elementary: Tri-Valley Elementary School
- Middle: Tri-Valley Junior High School
- High: Tri-Valley High School
- District: 3
Source: MRED as distributed by MLS GRID. This data may not be complete. We recommend contacting the local school district to confirm school assignments for this home.
Get pre-qualified for a loan
At Zillow Home Loans, we can pre-qualify you in as little as 5 minutes with no impact to your credit score.An equal housing lender. NMLS #10287.
