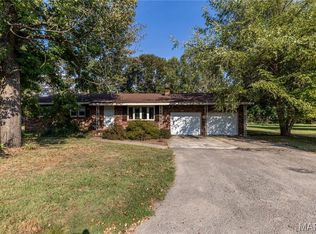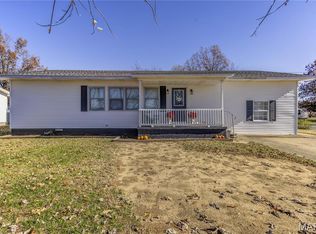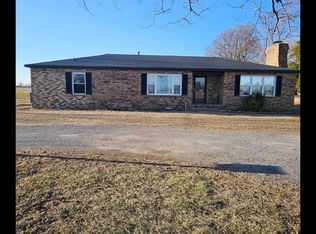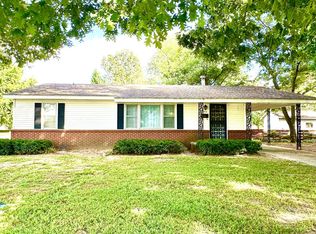HOME WITH AN EXTRA LOT! Welcome to this spacious and inviting home, nestled in a serene cul-de-sac on a large lot. Offering 2 expansive bedrooms and 2.5 bathrooms, this home combines comfort and style with an abundance of space. Cathedral ceilings in the living room create an airy and open atmosphere, perfect for relaxing or entertaining guests. The chef's kitchen is a true highlight, featuring ample counter space, modern appliances, and plenty of storage. A large soaking tub in the master bath invites you to unwind, while the hardwood floors throughout add warmth and elegance. On the back of the home, is a large sunroom, with endless options to make it fit your lifestyle. Step outside and enjoy the tranquility of your surroundings from the front porch or the spacious back deck—perfect for barbecues or simply enjoying the peaceful neighborhood. The property also includes a convenient outbuilding for additional storage or workspace located on the adjacent lot, that's also included. Additional Rooms: Sun Room
Active under contract
Listing Provided by:
Lawren McMullan 573-380-3664,
EDGE Realty, ERA Powered
$199,900
209 S Davis Rd, East Prairie, MO 63845
2beds
2,176sqft
Est.:
Single Family Residence
Built in 1996
0.4 Acres Lot
$-- Zestimate®
$92/sqft
$-- HOA
What's special
Front porchLarge lotSerene cul-de-sacPlenty of storageModern appliancesLarge soaking tubHardwood floors
- 238 days |
- 7 |
- 0 |
Zillow last checked: 8 hours ago
Listing updated: October 03, 2025 at 02:39pm
Listing Provided by:
Lawren McMullan 573-380-3664,
EDGE Realty, ERA Powered
Source: MARIS,MLS#: 25021785 Originating MLS: Bootheel Regional Board of REALTORS
Originating MLS: Bootheel Regional Board of REALTORS
Facts & features
Interior
Bedrooms & bathrooms
- Bedrooms: 2
- Bathrooms: 3
- Full bathrooms: 2
- 1/2 bathrooms: 1
- Main level bathrooms: 3
- Main level bedrooms: 2
Heating
- Forced Air, Electric
Cooling
- Central Air, Electric
Appliances
- Included: Dishwasher, Disposal, Electric Range, Electric Oven, Electric Water Heater
- Laundry: Main Level
Features
- Cathedral Ceiling(s), Breakfast Room, Kitchen Island, Workshop/Hobby Area
- Basement: None
- Number of fireplaces: 1
- Fireplace features: Insert, Living Room
Interior area
- Total structure area: 2,176
- Total interior livable area: 2,176 sqft
- Finished area above ground: 2,176
- Finished area below ground: 0
Property
Parking
- Total spaces: 2
- Parking features: Covered, Off Street
- Carport spaces: 2
Accessibility
- Accessibility features: Accessible Approach with Ramp, Accessible Common Area
Features
- Levels: One
- Patio & porch: Deck, Composite, Covered
Lot
- Size: 0.4 Acres
- Dimensions: .403
- Features: Adjoins Open Ground, Cul-De-Sac
Details
- Parcel number: 137.0026040060012.00
- Special conditions: Standard
Construction
Type & style
- Home type: SingleFamily
- Architectural style: Traditional,Ranch
- Property subtype: Single Family Residence
Materials
- Aluminum Siding
Condition
- Year built: 1996
Utilities & green energy
- Sewer: Septic Tank
- Water: Public
- Utilities for property: Natural Gas Available
Community & HOA
Location
- Region: East Prairie
Financial & listing details
- Price per square foot: $92/sqft
- Tax assessed value: $150,100
- Annual tax amount: $1,516
- Date on market: 4/8/2025
- Cumulative days on market: 238 days
- Listing terms: Cash,Conventional,USDA Loan
- Ownership: Private
- Road surface type: Asphalt
Estimated market value
Not available
Estimated sales range
Not available
$1,639/mo
Price history
Price history
| Date | Event | Price |
|---|---|---|
| 10/3/2025 | Contingent | $199,900$92/sqft |
Source: | ||
| 10/3/2025 | Pending sale | $199,900$92/sqft |
Source: | ||
| 9/22/2025 | Price change | $199,900-7%$92/sqft |
Source: | ||
| 8/25/2025 | Price change | $215,000-2.3%$99/sqft |
Source: | ||
| 7/7/2025 | Price change | $220,000-4.3%$101/sqft |
Source: | ||
Public tax history
Public tax history
| Year | Property taxes | Tax assessment |
|---|---|---|
| 2024 | $1,516 -0.2% | $28,520 |
| 2023 | $1,519 +5% | $28,520 +5% |
| 2022 | $1,446 | $27,150 |
Find assessor info on the county website
BuyAbility℠ payment
Est. payment
$992/mo
Principal & interest
$775
Property taxes
$147
Home insurance
$70
Climate risks
Neighborhood: 63845
Nearby schools
GreatSchools rating
- 4/10EAST PRAIRIE MIDDLEGrades: 5-8Distance: 1.1 mi
- 3/10East Prairie High SchoolGrades: 9-12Distance: 1.2 mi
- 3/10EAST PRAIRIE ELEMGrades: PK-4Distance: 1.3 mi
Schools provided by the listing agent
- Elementary: East Prairie Elementary
- Middle: East Prairie Jr. High
- High: East Prairie High School
Source: MARIS. This data may not be complete. We recommend contacting the local school district to confirm school assignments for this home.




