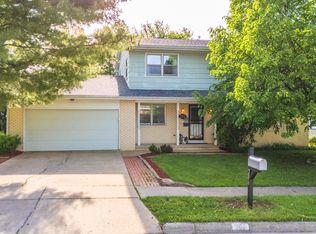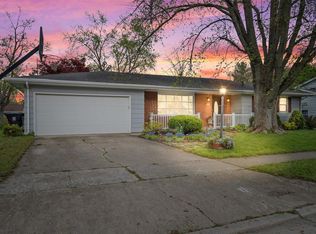Closed
$222,000
209 S Cottage Ave, Normal, IL 61761
3beds
1,140sqft
Single Family Residence
Built in 1974
10,560 Square Feet Lot
$234,000 Zestimate®
$195/sqft
$1,753 Estimated rent
Home value
$234,000
$220,000 - $248,000
$1,753/mo
Zestimate® history
Loading...
Owner options
Explore your selling options
What's special
California Ranch Style home 3 full baths 3 bedrooms. Enjoy and entertain in the large living, dining and family room on the main level. Master bedroom features a remodeled bathroom. The hall bathroom has also been updated on the main level. Newer windows are a very nice feature, the roof ,ac and furnace 2018. Water heater and dryer new in 2024.Newer washer 2022. Bedrooms have hardwood under the carpet. Large 2 car garage has cabinets and work bench remain. Enjoy the outdoor living with an oversized lot and oversized concrete patio. Large family room in basement with wet/bar and office area with full bath. Lots of storage room. Close to ISU, groceries, ISU Weinbring Golf Coarse and the quaint UP TOWN Normal, Children's museum and train station. THIS home is being sold AS IS.
Zillow last checked: 8 hours ago
Listing updated: January 01, 2025 at 12:59am
Listing courtesy of:
Becky Gerig, ABR,CRS 309-212-4120,
RE/MAX Choice
Bought with:
Neal Fridrich
RE/MAX Rising
Source: MRED as distributed by MLS GRID,MLS#: 12214602
Facts & features
Interior
Bedrooms & bathrooms
- Bedrooms: 3
- Bathrooms: 3
- Full bathrooms: 3
Primary bedroom
- Features: Flooring (Carpet), Bathroom (Full)
- Level: Main
- Area: 168 Square Feet
- Dimensions: 12X14
Bedroom 2
- Level: Main
- Area: 100 Square Feet
- Dimensions: 10X10
Bedroom 3
- Level: Main
- Area: 130 Square Feet
- Dimensions: 13X10
Bar entertainment
- Level: Lower
- Area: 110 Square Feet
- Dimensions: 11X10
Bonus room
- Features: Flooring (Carpet)
- Level: Lower
- Area: 351 Square Feet
- Dimensions: 27X13
Den
- Level: Lower
- Area: 180 Square Feet
- Dimensions: 15X12
Dining room
- Features: Flooring (Carpet)
- Level: Main
- Area: 120 Square Feet
- Dimensions: 10X12
Family room
- Features: Flooring (Carpet)
- Level: Lower
- Area: 247 Square Feet
- Dimensions: 19X13
Kitchen
- Features: Kitchen (Galley), Flooring (Vinyl)
- Level: Main
- Area: 80 Square Feet
- Dimensions: 8X10
Laundry
- Features: Flooring (Other)
- Level: Lower
- Area: 130 Square Feet
- Dimensions: 13X10
Living room
- Features: Flooring (Carpet)
- Level: Main
- Area: 192 Square Feet
- Dimensions: 16X12
Heating
- Natural Gas
Cooling
- Central Air
Appliances
- Included: Range, Microwave, Dishwasher, Refrigerator, Washer, Dryer, Disposal
Features
- Beamed Ceilings
- Basement: Partially Finished,Daylight
- Number of fireplaces: 1
- Fireplace features: Wood Burning, Living Room
Interior area
- Total structure area: 2,919
- Total interior livable area: 1,140 sqft
Property
Parking
- Total spaces: 2
- Parking features: Asphalt, Garage Door Opener, On Site, Garage Owned, Attached, Garage
- Attached garage spaces: 2
- Has uncovered spaces: Yes
Accessibility
- Accessibility features: No Disability Access
Features
- Stories: 1
Lot
- Size: 10,560 sqft
- Dimensions: 88 X 120
Details
- Parcel number: 1429379016
- Special conditions: None
- Other equipment: Ceiling Fan(s)
Construction
Type & style
- Home type: SingleFamily
- Architectural style: Ranch
- Property subtype: Single Family Residence
Materials
- Brick, Cedar
- Roof: Asphalt
Condition
- New construction: No
- Year built: 1974
Utilities & green energy
- Electric: Circuit Breakers
- Sewer: Public Sewer
- Water: Public
Community & neighborhood
Location
- Region: Normal
- Subdivision: University Estates
Other
Other facts
- Listing terms: Conventional
- Ownership: Fee Simple
Price history
| Date | Event | Price |
|---|---|---|
| 12/30/2024 | Sold | $222,000$195/sqft |
Source: | ||
| 11/24/2024 | Contingent | $222,000$195/sqft |
Source: | ||
| 11/21/2024 | Listed for sale | $222,000$195/sqft |
Source: | ||
Public tax history
| Year | Property taxes | Tax assessment |
|---|---|---|
| 2024 | $4,391 +8.5% | $65,085 +11.7% |
| 2023 | $4,046 +8.2% | $58,278 +10.7% |
| 2022 | $3,741 +5.2% | $52,650 +6% |
Find assessor info on the county website
Neighborhood: 61761
Nearby schools
GreatSchools rating
- 5/10Oakdale Elementary SchoolGrades: K-5Distance: 0.5 mi
- 5/10Kingsley Jr High SchoolGrades: 6-8Distance: 0.7 mi
- 7/10Normal Community West High SchoolGrades: 9-12Distance: 1.4 mi
Schools provided by the listing agent
- Elementary: Oakdale Elementary
- Middle: Parkside Elementary
- High: Normal Community West High Schoo
- District: 5
Source: MRED as distributed by MLS GRID. This data may not be complete. We recommend contacting the local school district to confirm school assignments for this home.
Get pre-qualified for a loan
At Zillow Home Loans, we can pre-qualify you in as little as 5 minutes with no impact to your credit score.An equal housing lender. NMLS #10287.

