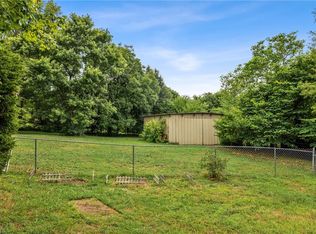Sold for $210,000 on 06/10/25
$210,000
209 S 4th Ave, Mayodan, NC 27027
3beds
1,024sqft
Stick/Site Built, Residential, Single Family Residence
Built in 2024
0.24 Acres Lot
$211,400 Zestimate®
$--/sqft
$1,503 Estimated rent
Home value
$211,400
$163,000 - $273,000
$1,503/mo
Zestimate® history
Loading...
Owner options
Explore your selling options
What's special
34 x 22 WIRED GARAGE AND BRAND NEW HOME!!!!Check out this adorable 3 bedroom, 2-bathroom HOME in GOLF CART FRIENDLY TOWN. Rocking chair front porch with cedar accents, laminate flooring, cathedral ceilings in living room, stainless steel appliances, custom butcher block counter tops in the kitchen, and a charming 16x8 rear porch. Enjoy the convenience of living in a golf cart friendly town where you can easily cruise to nearby amenities like restaurants, shopping, parks, and a local pool. Don't miss out on this opportunity - contact us today to learn more!
Zillow last checked: 8 hours ago
Listing updated: June 10, 2025 at 11:58am
Listed by:
Kris Cayton 336-613-2235,
A New Dawn Realty, Inc
Bought with:
Blair Ozment, 281947
All About You Realty Team
Source: Triad MLS,MLS#: 1171697 Originating MLS: Greensboro
Originating MLS: Greensboro
Facts & features
Interior
Bedrooms & bathrooms
- Bedrooms: 3
- Bathrooms: 2
- Full bathrooms: 2
- Main level bathrooms: 2
Primary bedroom
- Level: Main
- Dimensions: 10.83 x 10.42
Bedroom 2
- Level: Main
- Dimensions: 9.92 x 9.92
Bedroom 3
- Level: Main
- Dimensions: 9.92 x 9.58
Dining room
- Level: Main
- Dimensions: 14 x 7.92
Kitchen
- Level: Main
- Dimensions: 10.42 x 7.92
Laundry
- Level: Main
- Dimensions: 6.17 x 3
Living room
- Level: Main
- Dimensions: 19.25 x 14.08
Heating
- Heat Pump, Electric
Cooling
- Central Air
Appliances
- Included: Microwave, Dishwasher, Free-Standing Range, Electric Water Heater
- Laundry: Dryer Connection, Main Level, Washer Hookup
Features
- Ceiling Fan(s), Dead Bolt(s), Vaulted Ceiling(s)
- Flooring: Laminate, Vinyl
- Doors: Insulated Doors
- Windows: Insulated Windows
- Basement: Crawl Space
- Attic: Access Only
- Has fireplace: No
Interior area
- Total structure area: 1,024
- Total interior livable area: 1,024 sqft
- Finished area above ground: 1,024
Property
Parking
- Total spaces: 2
- Parking features: Driveway, Garage, On Street, Detached
- Garage spaces: 2
- Has uncovered spaces: Yes
Features
- Levels: One
- Stories: 1
- Patio & porch: Porch
- Pool features: None
Lot
- Size: 0.24 Acres
- Dimensions: 70 x 150 x 70 x 150
- Features: City Lot, Cleared, Level, Not in Flood Zone, Flat
Details
- Parcel number: 117668
- Zoning: R6
- Special conditions: Owner Sale
Construction
Type & style
- Home type: SingleFamily
- Architectural style: Traditional
- Property subtype: Stick/Site Built, Residential, Single Family Residence
Materials
- Vinyl Siding
Condition
- Year built: 2024
Utilities & green energy
- Sewer: Public Sewer
- Water: Public
Community & neighborhood
Security
- Security features: Smoke Detector(s)
Location
- Region: Mayodan
Other
Other facts
- Listing agreement: Exclusive Right To Sell
- Listing terms: Cash,Conventional,FHA,VA Loan
Price history
| Date | Event | Price |
|---|---|---|
| 6/10/2025 | Sold | $210,000+0% |
Source: | ||
| 5/8/2025 | Pending sale | $209,900 |
Source: | ||
| 5/6/2025 | Price change | $209,900-2.3% |
Source: | ||
| 4/11/2025 | Price change | $214,900-2.3% |
Source: | ||
| 2/27/2025 | Listed for sale | $219,900-2.3% |
Source: | ||
Public tax history
Tax history is unavailable.
Neighborhood: 27027
Nearby schools
GreatSchools rating
- 7/10Stoneville ElementaryGrades: PK-5Distance: 5.1 mi
- 8/10Western Rockingham MiddleGrades: PK,6-8Distance: 0.8 mi
- 5/10Dalton Mcmichael HighGrades: 9-12Distance: 1.5 mi
Schools provided by the listing agent
- Elementary: Dillard Academy
- Middle: Western Rockingham
- High: McMichael
Source: Triad MLS. This data may not be complete. We recommend contacting the local school district to confirm school assignments for this home.

Get pre-qualified for a loan
At Zillow Home Loans, we can pre-qualify you in as little as 5 minutes with no impact to your credit score.An equal housing lender. NMLS #10287.
Sell for more on Zillow
Get a free Zillow Showcase℠ listing and you could sell for .
$211,400
2% more+ $4,228
With Zillow Showcase(estimated)
$215,628