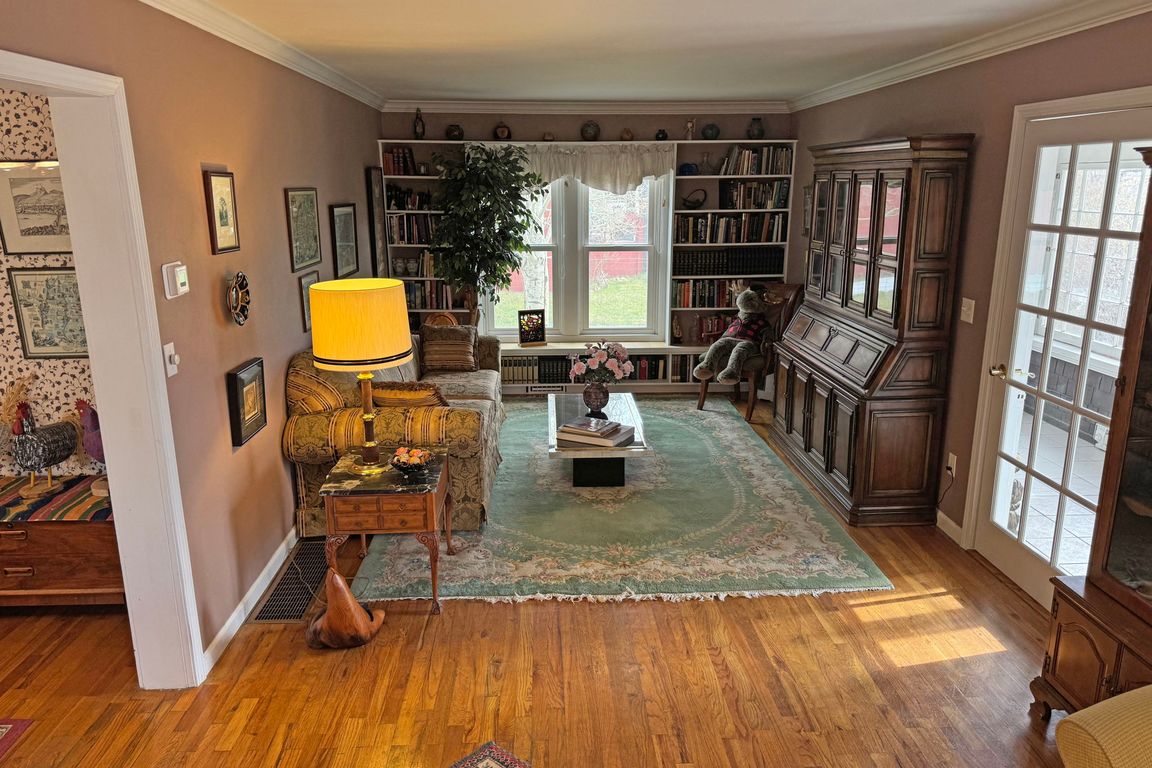
For sale
$495,000
2beds
1,464sqft
209 S Third Street, Westcliffe, CO 81252
2beds
1,464sqft
Single family residence
Built in 1900
7,405 sqft
2 Garage spaces
$338 price/sqft
What's special
Fenced yardBright west facing sunroomCharming kitchenWood burning fireplaceCentral airRecessed lightingOriginal hardwood floors
Frogmore, a century old craftsman, is as charming as its name! Located on the prettiest street in “Old Town” Westcliffe. A rare opportunity, this 1,464 sf 2-bedroom 1 bath home with a private 1 bedroom 1 bath bunk house, has been enjoyed by the same family for 30 years! A bright ...
- 203 days |
- 184 |
- 9 |
Source: REcolorado,MLS#: 3629582
Travel times
Living Room
Kitchen
Dining Room
Zillow last checked: 8 hours ago
Listing updated: October 31, 2025 at 05:02pm
Listed by:
Elizabeth Watson 719-783-2803 elizabeth@watsonland.com,
Watson Land Company
Source: REcolorado,MLS#: 3629582
Facts & features
Interior
Bedrooms & bathrooms
- Bedrooms: 2
- Bathrooms: 1
- Full bathrooms: 1
- Main level bathrooms: 1
- Main level bedrooms: 2
Bedroom
- Level: Main
Other
- Level: Main
Other
- Level: Main
Heating
- Electric, Wood
Cooling
- None
Appliances
- Included: Dishwasher, Dryer, Electric Water Heater, Oven, Range, Range Hood, Washer
Features
- Ceiling Fan(s), Laminate Counters, Primary Suite, Smoke Free
- Flooring: Carpet, Wood
- Windows: Double Pane Windows, Window Coverings
- Basement: Crawl Space
- Number of fireplaces: 1
- Fireplace features: Living Room
- Common walls with other units/homes: No Common Walls
Interior area
- Total structure area: 1,464
- Total interior livable area: 1,464 sqft
- Finished area above ground: 1,464
Video & virtual tour
Property
Parking
- Total spaces: 2
- Parking features: Garage
- Garage spaces: 2
Features
- Levels: One
- Stories: 1
- Patio & porch: Front Porch
- Exterior features: Garden, Private Yard
- Fencing: Partial
- Has view: Yes
- View description: Mountain(s)
Lot
- Size: 7,405.2 Square Feet
- Features: Landscaped, Level
Details
- Parcel number: 0010000110
- Zoning: Residential
- Special conditions: Standard
Construction
Type & style
- Home type: SingleFamily
- Architectural style: Traditional
- Property subtype: Single Family Residence
Materials
- Stucco
- Foundation: Slab
- Roof: Metal
Condition
- Updated/Remodeled
- Year built: 1900
Utilities & green energy
- Sewer: Public Sewer
Community & HOA
Community
- Security: Carbon Monoxide Detector(s)
- Subdivision: None
HOA
- Has HOA: No
Location
- Region: Westcliffe
Financial & listing details
- Price per square foot: $338/sqft
- Tax assessed value: $16,530
- Annual tax amount: $452
- Date on market: 4/28/2025
- Listing terms: Cash,Conventional
- Exclusions: Any And All Personal Property Not Addressed As An Inclusion
- Ownership: Individual
- Road surface type: Gravel, Paved