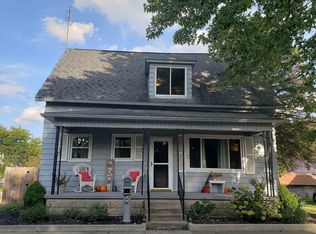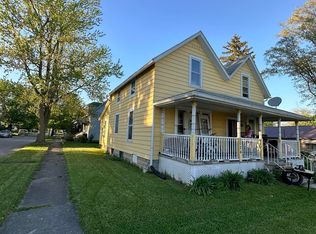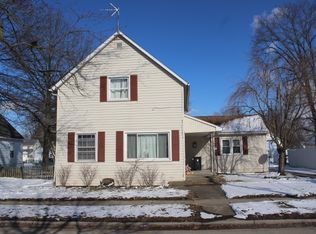Beautiful home!! This three bedroom one bathroom home has it all. Large open and newly remodeled kitchen. Hardwood floors throughout. finished Basement with bar and refrigerator. Two car garage. fenced in backyard and tons of storage. space. Located in the heart of Decatur. Dont miss your chance at this property!!
This property is off market, which means it's not currently listed for sale or rent on Zillow. This may be different from what's available on other websites or public sources.


