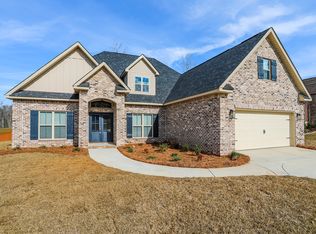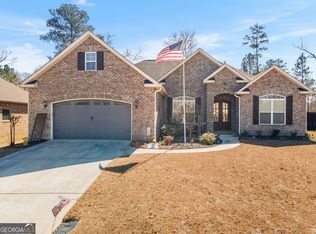New Construction at Live Oak Preserve! "Dogwood" All Brick, Approx. 2500 sqft with 5 bedroom, 3 bath, beautiful foyer and separate dining. Spacious kitchen with island and large breakfast area. Coffered ceilings in great room. Custom cabinets, granite counters throughout & engineered hardwood flooring. 2" wood faux blinds and privacy fence included. Screened porch in the back and has stamped and stained concrete design. Sod and sprinkler full yard. Veterans School District! 100% Financing Available!
This property is off market, which means it's not currently listed for sale or rent on Zillow. This may be different from what's available on other websites or public sources.


