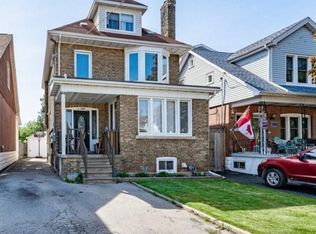Sold for $725,000
C$725,000
209 Rothsay Ave, Hamilton, ON L8M 3G6
3beds
1,435sqft
Single Family Residence, Residential
Built in 1923
4,000 Square Feet Lot
$-- Zestimate®
C$505/sqft
C$2,256 Estimated rent
Home value
Not available
Estimated sales range
Not available
$2,256/mo
Loading...
Owner options
Explore your selling options
What's special
CHARM, SPACE & STYLE JUST STEPS FROM GAGE PARK Welcome to a home that captures the best of Hamilton’s character and modern convenience—all in one beautifully updated 2.5-storey full-brick detached. Nestled in one of the city’s most desirable pockets, this residence offers a warm welcome from the moment you step onto the covered front porch, perfect for slow mornings with coffee or unwinding at sunset with a book in hand. Inside, the main floor has been thoughtfully renovated to blend contemporary finishes with timeless charm. New flooring flows seamlessly through the bright, open-concept living and dining areas, leading to a stunning modern kitchen designed for both entertaining and everyday ease. Upstairs, three spacious bedrooms offer peace and privacy for the whole family. But the true surprise is above—an airy finished loft on the third level. Whether you dream of a quiet home office, creative studio, cozy playroom, or an additional bedroom, this flexible space adapts effortlessly to your lifestyle. Step outside to discover a rare gem in the city—a deep backyard with an oversized patio ideal for BBQs, outdoor dining, and creating your own personal oasis. With a private driveway that accommodates up to 3 vehicles, parking headaches are a thing of the past. Location is everything, and this home delivers. Just steps from Gage Park’s lush trails and iconic fountain, and minutes from the boutiques, cafes, and culinary gems of Ottawa Street. Quick access to the highway and public transit makes commuting easy, while excellent schools, community centres, and green spaces are all within reach. This is more than a house—it’s a place where memories are made, routines are easier, and life feels just right. Don’t miss the opportunity to make it yours—homes like this in locations like this don’t come around often.
Zillow last checked: 8 hours ago
Listing updated: October 01, 2025 at 09:32pm
Listed by:
Steve Augustine, Broker of Record,
Your Home Sold Guaranteed Realty Elite
Source: ITSO,MLS®#: 40758771Originating MLS®#: Cornerstone Association of REALTORS®
Facts & features
Interior
Bedrooms & bathrooms
- Bedrooms: 3
- Bathrooms: 2
- Full bathrooms: 1
- 1/2 bathrooms: 1
- Main level bathrooms: 1
Other
- Level: Second
Bedroom
- Level: Second
Bedroom
- Level: Second
Bathroom
- Features: 2-Piece
- Level: Main
Bathroom
- Features: 4-Piece
- Level: Second
Den
- Level: Lower
Dining room
- Level: Main
Foyer
- Level: Main
Kitchen
- Level: Main
Living room
- Level: Main
Loft
- Level: Third
Recreation room
- Level: Lower
Storage
- Level: Third
Heating
- Forced Air, Natural Gas
Cooling
- Central Air
Appliances
- Included: Dishwasher, Dryer, Refrigerator, Stove, Washer
- Laundry: In-Suite
Features
- High Speed Internet, None
- Windows: Window Coverings
- Basement: Full,Unfinished
- Has fireplace: No
Interior area
- Total structure area: 1,435
- Total interior livable area: 1,435 sqft
- Finished area above ground: 1,435
Property
Parking
- Total spaces: 2
- Parking features: Private Drive Single Wide
- Uncovered spaces: 2
Features
- Patio & porch: Deck, Porch
- Frontage type: East
- Frontage length: 40.00
Lot
- Size: 4,000 sqft
- Dimensions: 40 x 100
- Features: Urban, Park, Playground Nearby, Public Transit, Schools
Details
- Additional structures: None
- Parcel number: 172310012
- Zoning: D
Construction
Type & style
- Home type: SingleFamily
- Architectural style: 2.5 Storey
- Property subtype: Single Family Residence, Residential
Materials
- Brick
- Foundation: Concrete Block
- Roof: Asphalt Shing
Condition
- 100+ Years
- New construction: No
- Year built: 1923
Utilities & green energy
- Sewer: Sewer (Municipal)
- Water: Municipal
- Utilities for property: Cable Connected, Cable Available, Cell Service, Fibre Optics, Natural Gas Connected, Phone Connected
Community & neighborhood
Location
- Region: Hamilton
Price history
| Date | Event | Price |
|---|---|---|
| 10/2/2025 | Sold | C$725,000C$505/sqft |
Source: ITSO #40758771 Report a problem | ||
Public tax history
Tax history is unavailable.
Neighborhood: Delta
Nearby schools
GreatSchools rating
No schools nearby
We couldn't find any schools near this home.
Schools provided by the listing agent
- Elementary: Memorial Ps; St. John The Baptist Catholic Es
- High: Delta Ss; Cathedral Catholic Ss
Source: ITSO. This data may not be complete. We recommend contacting the local school district to confirm school assignments for this home.
