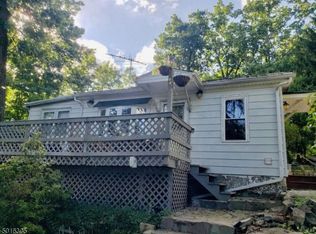Welcome home to this beautiful and updated mountaintop ranch! Featuring new windows, new siding, and a lovely fenced in yard, this home is just waiting to be Step inside this spacious ranch and immediately feel at home in the cozy, bright living room. Sunlight pours into the dining room through the oversized sliding doors, and the adjacent family room boasts high ceilings. The updated kitchen features plenty of storage and stainless steel appliances. In the master bedroom, two large closets offer ample storage space. The fenced in yard features a patio off the dining room, and a large deck behind the kitchen. More storage is available in an extra large storage shed that sits near the driveway. Don't miss the chance to own this beautiful, cozy home!
This property is off market, which means it's not currently listed for sale or rent on Zillow. This may be different from what's available on other websites or public sources.
