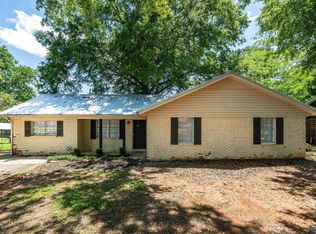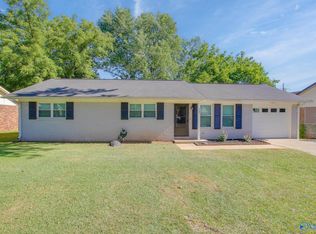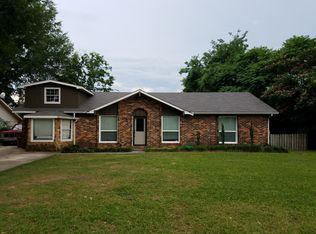Sold for $221,900
$221,900
209 Robinson St SW, Decatur, AL 35601
4beds
1,793sqft
Single Family Residence
Built in 1970
-- sqft lot
$218,700 Zestimate®
$124/sqft
$1,566 Estimated rent
Home value
$218,700
$175,000 - $271,000
$1,566/mo
Zestimate® history
Loading...
Owner options
Explore your selling options
What's special
Welcome to your dream home! This beautifully remodeled 4-bedroom, 2-bath gem is bursting with charm and modern touches. Step inside to discover fresh, inviting spaces with LVP flooring, gleaming granite countertops, and bathrooms with stunning tile showers. Cozy up by the real wood fireplace or gather in the spacious bonus room, perfect for family time or entertaining. The large laundry room adds convenience, while the freshly painted interior and exterior exude warmth and style. Nestled against the serene Wilson Morgan Park, with a carport and plenty of space, this home is ready to welcome you! Sellers are offering a one year home Warranty.
Zillow last checked: 8 hours ago
Listing updated: April 11, 2025 at 01:08pm
Listed by:
Vickie Wright 256-874-5106,
MeritHouse Realty
Bought with:
Joshua Sloan, 155184
Parker Real Estate Res.LLC
Source: ValleyMLS,MLS#: 21879096
Facts & features
Interior
Bedrooms & bathrooms
- Bedrooms: 4
- Bathrooms: 2
- Full bathrooms: 2
Primary bedroom
- Features: Ceiling Fan(s), Smooth Ceiling, LVP
- Level: First
- Area: 165
- Dimensions: 11 x 15
Bedroom 2
- Features: Ceiling Fan(s), Smooth Ceiling, LVP
- Level: First
- Area: 121
- Dimensions: 11 x 11
Bedroom 3
- Features: Ceiling Fan(s), Smooth Ceiling, LVP
- Level: First
- Area: 99
- Dimensions: 9 x 11
Bedroom 4
- Features: Ceiling Fan(s), Smooth Ceiling, LVP
- Level: First
- Area: 143
- Dimensions: 11 x 13
Bathroom 1
- Features: Smooth Ceiling, Tile
- Level: First
- Area: 40
- Dimensions: 5 x 8
Bathroom 2
- Features: Smooth Ceiling, Tile
- Level: First
- Area: 35
- Dimensions: 5 x 7
Dining room
- Features: Smooth Ceiling, LVP Flooring
- Level: First
- Area: 140
- Dimensions: 10 x 14
Family room
- Features: Ceiling Fan(s), Smooth Ceiling, LVP
- Level: First
- Area: 264
- Dimensions: 12 x 22
Kitchen
- Features: Eat-in Kitchen, Granite Counters, Smooth Ceiling
- Level: First
- Area: 121
- Dimensions: 11 x 11
Living room
- Features: Ceiling Fan(s), Smooth Ceiling, LVP
- Level: First
- Area: 168
- Dimensions: 12 x 14
Laundry room
- Features: Smooth Ceiling, LVP Flooring
- Level: First
- Area: 77
- Dimensions: 7 x 11
Heating
- Central 1
Cooling
- Central 1
Features
- Has basement: No
- Number of fireplaces: 1
- Fireplace features: One
Interior area
- Total interior livable area: 1,793 sqft
Property
Parking
- Total spaces: 1
- Parking features: Carport, Attached Carport, Driveway-Concrete
- Carport spaces: 1
Features
- Levels: One
- Stories: 1
Details
- Parcel number: 0309311009005.000
Construction
Type & style
- Home type: SingleFamily
- Architectural style: Ranch
- Property subtype: Single Family Residence
Materials
- Foundation: Slab
Condition
- New construction: No
- Year built: 1970
Utilities & green energy
- Sewer: Public Sewer
- Water: Public
Community & neighborhood
Location
- Region: Decatur
- Subdivision: Sunnybrook Acres
Price history
| Date | Event | Price |
|---|---|---|
| 4/10/2025 | Sold | $221,900+0.9%$124/sqft |
Source: | ||
| 3/31/2025 | Pending sale | $219,900$123/sqft |
Source: | ||
| 3/13/2025 | Contingent | $219,900$123/sqft |
Source: | ||
| 3/10/2025 | Price change | $219,900-2.2%$123/sqft |
Source: | ||
| 2/21/2025 | Price change | $224,900-4.3%$125/sqft |
Source: | ||
Public tax history
| Year | Property taxes | Tax assessment |
|---|---|---|
| 2024 | $1,110 +12.4% | $24,500 +12.4% |
| 2023 | $988 | $21,800 |
| 2022 | $988 +163% | $21,800 +133.4% |
Find assessor info on the county website
Neighborhood: 35601
Nearby schools
GreatSchools rating
- 2/10Austinville Elementary SchoolGrades: PK-5Distance: 0.7 mi
- 4/10Decatur Middle SchoolGrades: 6-8Distance: 1.9 mi
- 5/10Decatur High SchoolGrades: 9-12Distance: 1.9 mi
Schools provided by the listing agent
- Elementary: Austinville
- Middle: Austin Middle
- High: Austin
Source: ValleyMLS. This data may not be complete. We recommend contacting the local school district to confirm school assignments for this home.
Get pre-qualified for a loan
At Zillow Home Loans, we can pre-qualify you in as little as 5 minutes with no impact to your credit score.An equal housing lender. NMLS #10287.
Sell with ease on Zillow
Get a Zillow Showcase℠ listing at no additional cost and you could sell for —faster.
$218,700
2% more+$4,374
With Zillow Showcase(estimated)$223,074


