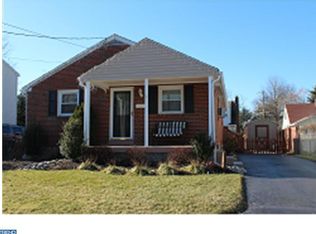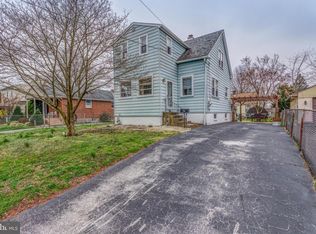Your opportunity to have that affordable SINGLE home with a yard has finally arrived! This adorable Cape Cod home has only had one owner and now the family is ready to pass the keys to the new owner. This home has been loved and well maintained for many years but now it awaits your vision and updates to make it your own. When you enter you will be greeted by gleaming hardwood floors in the bright and sunny living room as well as the formal dining room. The kitchen is open and ready for you to make it your own. Do you need a first floor bedroom? It's here along with a half bath. Working from home these days or do you have a need for virtual school? This room could fit your needs! You will find two nice sized bedrooms on the second floor along with a full bath with tub and shower. There is plenty of outdoor space from the 3 season porch with direct access to the fenced backyard. Picture outdoor activities, perhaps a fire pit while you are gathering with family and friends and enjoying each others company. If you need indoor room to expand your activities then you'll find a partially finished basement when the outdoor elements are just too cold. Private driveway parking as well as street parking too. You will not want to miss this opportunity. Conveniently located to major highway routes, rail line, shopping, airport, Philly sports stadiums, restaurants, and so much more. Good solid home ready to make it your own. Seller offering 1 year home warranty at closing. Don't blink or you may miss your chance!
This property is off market, which means it's not currently listed for sale or rent on Zillow. This may be different from what's available on other websites or public sources.


