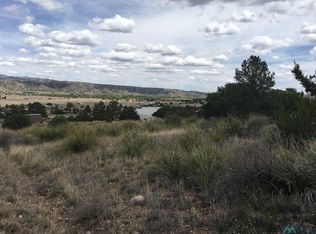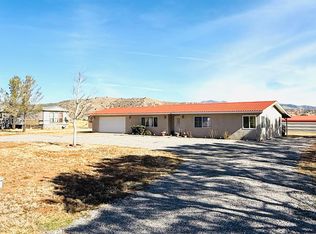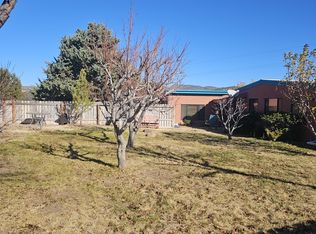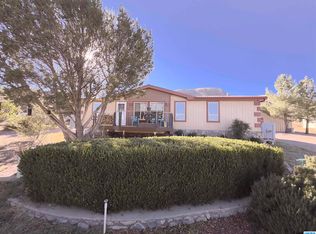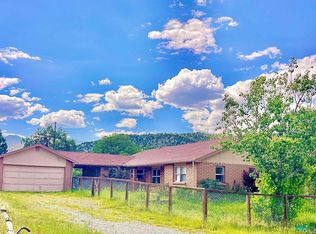Discover this one-of-a-kind hexagonal custom Lindal Cedar home which offers an exceptional combination of craftsmanship and scenery, situated on three lots overlooking the breathtaking Mimbres River Valley and the majestic Black Range mountains. Step into over 1700+ square feet of living space on the upper level featuring an open-concept living/dining/kitchen area with a cathedral ceiling. The home is adorned with exquisite cedar finishes throughout, infusing every space with warmth and timeless natural beauty. There are two bedrooms and baths on the upper floor, and a charming spiral staircase leads to a spacious full basement below, with a workshop and utility area plus another bedroom and bathroom. Expansive wooden decks partially wrap around the upper level of the home offering the perfect space for entertaining and relaxation. This special property is in the beautiful Mimbres Valley, approximately 1/2 hour from historic Silver City, NM. Seller is motivated!
For sale
Price cut: $10K (1/13)
$285,000
209 Rio Vis, Mimbres, NM 88049
3beds
1,742sqft
Est.:
Single Family Residence
Built in 1988
2.23 Acres Lot
$-- Zestimate®
$164/sqft
$-- HOA
What's special
Majestic black range mountainsExquisite cedar finishesExpansive wooden decksCathedral ceilingSpiral staircase
- 384 days |
- 1,221 |
- 106 |
Likely to sell faster than
Zillow last checked: 8 hours ago
Listing updated: January 13, 2026 at 11:05am
Listed by:
Jennifer Horner 575-519-0970,
Century 21 Hacienda Realty 575-388-1921
Source: SCRMLS,MLS#: 40761
Tour with a local agent
Facts & features
Interior
Bedrooms & bathrooms
- Bedrooms: 3
- Bathrooms: 3
- Full bathrooms: 3
Heating
- Baseboard, Heat Pump, Pellet Stove
Cooling
- Heat Pump
Appliances
- Included: Some Electric Appliances, Dryer, Gas Range, Microwave, Refrigerator, Washer
Features
- Flooring: Ceramic Tile, Laminate
- Windows: Double Pane Windows
- Basement: Full
Interior area
- Total structure area: 1,742
- Total interior livable area: 1,742 sqft
Property
Parking
- Total spaces: 1
- Parking features: Attached Carport
- Carport spaces: 1
Features
- Exterior features: Propane Tank - Leased
- Fencing: Partial,Wood
Lot
- Size: 2.23 Acres
Details
- Parcel number: R077184
- Zoning description: County - NONE
- Special conditions: None
Construction
Type & style
- Home type: SingleFamily
- Property subtype: Single Family Residence
Materials
- Frame, Wood Siding
- Foundation: Concrete Perimeter, Slab
- Roof: Metal
Condition
- Year built: 1988
Utilities & green energy
- Electric: Photovoltaics on Grid
- Sewer: Aerobic Septic
- Water: Public
- Utilities for property: Electricity Available
Green energy
- Energy generation: Solar
Community & HOA
Community
- Subdivision: Casas Adobes
Location
- Region: Mimbres
Financial & listing details
- Price per square foot: $164/sqft
- Tax assessed value: $205,850
- Annual tax amount: $1,340
- Date on market: 1/10/2025
- Listing terms: Cash,Conventional
- Electric utility on property: Yes
- Road surface type: Gravel, Paved
Estimated market value
Not available
Estimated sales range
Not available
$2,118/mo
Price history
Price history
| Date | Event | Price |
|---|---|---|
| 1/13/2026 | Price change | $285,000-3.4%$164/sqft |
Source: | ||
| 11/18/2025 | Price change | $295,000-7.8%$169/sqft |
Source: | ||
| 8/19/2025 | Price change | $320,000-3%$184/sqft |
Source: | ||
| 7/6/2025 | Price change | $330,000-5.7%$189/sqft |
Source: | ||
| 5/1/2025 | Price change | $350,000-2.8%$201/sqft |
Source: | ||
Public tax history
Public tax history
| Year | Property taxes | Tax assessment |
|---|---|---|
| 2024 | $1,340 +0.1% | $68,617 |
| 2023 | $1,339 +8.6% | $68,617 |
| 2022 | $1,232 -2.6% | $68,617 |
Find assessor info on the county website
BuyAbility℠ payment
Est. payment
$1,314/mo
Principal & interest
$1105
Property taxes
$109
Home insurance
$100
Climate risks
Neighborhood: Casas Adobes
Nearby schools
GreatSchools rating
- 1/10San Lorenzo Elementary SchoolGrades: PK-5Distance: 0.7 mi
- 4/10Snell Middle SchoolGrades: 6-8Distance: 11.9 mi
- 5/10Cobre High SchoolGrades: 9-12Distance: 12.2 mi
- Loading
- Loading
