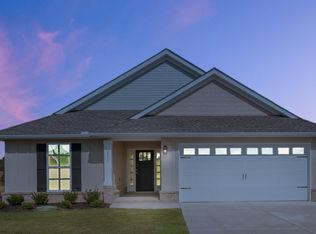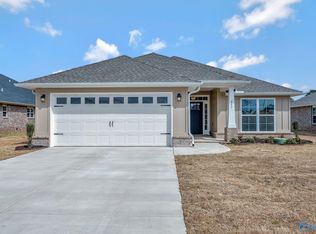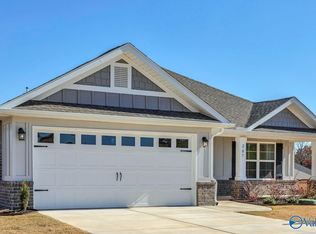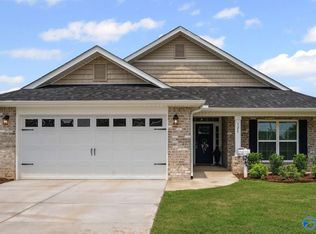Sold for $290,420
$290,420
209 Rim Rock Cir, Huntsville, AL 35810
4beds
1,820sqft
Single Family Residence
Built in ----
10,018.8 Square Feet Lot
$289,500 Zestimate®
$160/sqft
$1,907 Estimated rent
Home value
$289,500
$263,000 - $318,000
$1,907/mo
Zestimate® history
Loading...
Owner options
Explore your selling options
What's special
Madison County Schools! This great location is convenient to Downtown Huntsville, I-565, restaurants, lots of shopping, golf course! Community playground and walking paths to enjoy! This great floor plan has plenty of space for entertaining! The cook with love the kitchen with granite countertops, soft close drawers and doors, pendant lighting, breakfast area and pantry! Large family room and dining with vaulted 10ft ceilings! The primary suite has a trey ceiling, walk-in closet, separate shower and soaking tub! Full gutters, covered porches and much more! Excellent 1-2-10 warranties. Seller contributes to closing costs when using an approved lender!
Zillow last checked: 8 hours ago
Listing updated: March 20, 2025 at 02:31pm
Listed by:
Susan Cox 256-887-6700,
Adams Homes LLC
Bought with:
Caitlin Lisenbee, 106113
Capstone Realty
Source: ValleyMLS,MLS#: 21876346
Facts & features
Interior
Bedrooms & bathrooms
- Bedrooms: 4
- Bathrooms: 2
- Full bathrooms: 2
Primary bedroom
- Features: Ceiling Fan(s), Carpet, Double Vanity, Granite Counters, Smooth Ceiling, Tray Ceiling(s), Walk-In Closet(s)
- Level: First
- Area: 192
- Dimensions: 12 x 16
Bedroom 2
- Features: Carpet, Smooth Ceiling
- Level: First
- Area: 120
- Dimensions: 10 x 12
Bedroom 3
- Features: Carpet, Smooth Ceiling
- Level: First
- Area: 120
- Dimensions: 10 x 12
Bedroom 4
- Features: Carpet, Smooth Ceiling
- Level: First
- Area: 132
- Dimensions: 11 x 12
Bathroom 1
- Features: Granite Counters, Recessed Lighting, Walk-In Closet(s), LVP Flooring
- Level: First
Bathroom 2
- Features: Granite Counters, LVP Flooring
- Level: First
Dining room
- Features: 10’ + Ceiling, Smooth Ceiling, LVP
- Level: First
- Area: 180
- Dimensions: 10 x 18
Family room
- Features: 10’ + Ceiling, Ceiling Fan(s), Smooth Ceiling, LVP
- Level: First
- Area: 299
- Dimensions: 13 x 23
Kitchen
- Features: 10’ + Ceiling, Eat-in Kitchen, Granite Counters, Pantry, Recessed Lighting, Sitting Area, Smooth Ceiling, Vaulted Ceiling(s), LVP
- Level: First
- Area: 208
- Dimensions: 13 x 16
Laundry room
- Features: Smooth Ceiling, LVP Flooring
- Level: First
Heating
- Central 1, Electric
Cooling
- Central 1, Electric
Appliances
- Included: Dishwasher, Disposal, Microwave, Range
Features
- Open Floorplan
- Windows: Double Pane Windows
- Has basement: No
- Has fireplace: No
- Fireplace features: None
Interior area
- Total interior livable area: 1,820 sqft
Property
Parking
- Parking features: Garage Door Opener, Garage Faces Front, Garage-Two Car
Features
- Levels: One
- Stories: 1
- Exterior features: Curb/Gutters, Sidewalk
Lot
- Size: 10,018 sqft
Details
- Parcel number: 0809290002038.013
Construction
Type & style
- Home type: SingleFamily
- Architectural style: Ranch
- Property subtype: Single Family Residence
Materials
- Foundation: Slab
Condition
- New Construction
- New construction: Yes
Details
- Builder name: ADAMS HOMES LLC
Utilities & green energy
- Sewer: Private Sewer
- Water: Public
Community & neighborhood
Community
- Community features: Curbs
Location
- Region: Huntsville
- Subdivision: Village Trails
HOA & financial
HOA
- Has HOA: Yes
- HOA fee: $400 annually
- Amenities included: Common Grounds
- Services included: See Remarks
- Association name: Elite Housing Mgmt
Price history
| Date | Event | Price |
|---|---|---|
| 3/19/2025 | Sold | $290,420$160/sqft |
Source: | ||
| 2/12/2025 | Pending sale | $290,420$160/sqft |
Source: | ||
| 1/21/2025 | Price change | $290,420+3.3%$160/sqft |
Source: | ||
| 1/16/2025 | Price change | $281,020-6.6%$154/sqft |
Source: | ||
| 12/31/2024 | Price change | $300,900-1%$165/sqft |
Source: | ||
Public tax history
| Year | Property taxes | Tax assessment |
|---|---|---|
| 2025 | $468 | $13,220 |
Find assessor info on the county website
Neighborhood: 35810
Nearby schools
GreatSchools rating
- 9/10Riverton Intermediate SchoolGrades: 4-6Distance: 4.3 mi
- 6/10Buckhorn Middle SchoolGrades: 7-8Distance: 6.2 mi
- 8/10Buckhorn High SchoolGrades: 9-12Distance: 6.1 mi
Schools provided by the listing agent
- Elementary: Mt Carmel Elementary
- Middle: Buckhorn
- High: Buckhorn
Source: ValleyMLS. This data may not be complete. We recommend contacting the local school district to confirm school assignments for this home.

Get pre-qualified for a loan
At Zillow Home Loans, we can pre-qualify you in as little as 5 minutes with no impact to your credit score.An equal housing lender. NMLS #10287.



