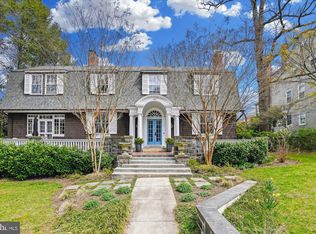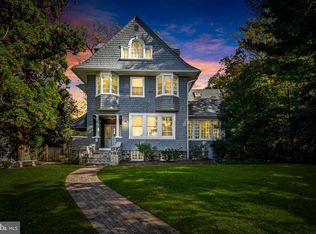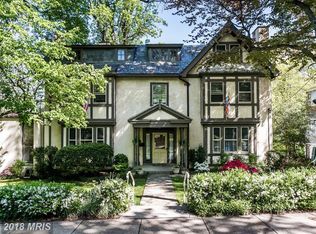Sold for $1,530,000 on 05/01/25
$1,530,000
209 Ridgewood Rd, Baltimore, MD 21210
7beds
4,668sqft
Single Family Residence
Built in 1900
1.93 Acres Lot
$1,553,600 Zestimate®
$328/sqft
$5,722 Estimated rent
Home value
$1,553,600
$1.34M - $1.80M
$5,722/mo
Zestimate® history
Loading...
Owner options
Explore your selling options
What's special
Perched atop one of Baltimore City’s most coveted lots, 209 Ridgewood Road boasts a stunning Colonial Revival home, built in 1900, on an expansive 1.93 acre double lot. Designed in the spirit of Frederick Law Olmsted Jr. and Edward Bouton’s garden suburb vision, the home’s architectural excellence is matched by its serene surroundings. The corner lot, adorned with mature trees and perennials, invites endless possibilities such as a pool, a tennis court, or a lush retreat. A wide, welcoming front porch leads into a gracious foyer, where intricate moldings, wainscoting, and a beamed ceiling set the tone for the craftsmanship found throughout. To the right, the library features built-in bookcases and a fireplace. To the left, the formal dining room, also with a fireplace, maintains its historic charm with dentil crown molding and a vintage servant’s buzzer. The kitchen blends original cabinetry with modern updates, including a Thermador gas range and a farmhouse sink. A bright breakfast nook offers the perfect spot for morning coffee, while a butler’s pantry provides additional storage and workspace. The kitchen flows seamlessly into the family room, a beautifully renovated space designed by Melville Thomas Architects. With large windows and French doors opening to a stone patio, this space is ideal for both relaxed living and entertaining. The second floor is anchored by the primary suite, where two sets of French doors frame the fireplace. A spacious walk-in closet and a luxurious ensuite bath, complete with a soaking tub and an oversized shower, create a spa-like setting. Bedroom two enjoys its own en-suite bath, while bedrooms three and four share a Jack-and-Jill bathroom. A back staircase provides additional access between floors, connecting the home’s living spaces. On the third level, additional living spaces can accommodate a variety of needs including a fifth bedroom, a full bath, an art studio and two additional rooms that offer potential as guest quarters, a home office, or a playroom. The lower level offers a recreation room featuring exposed brick and built-in cabinetry, a separate workshop, ample storage as well as a laundry area and powder room. Outside, the expansive grounds are a true highlight, offering a park-like setting. A stone patio, framed by a knee-high garden wall, creates an inviting space for al fresco dining or entertaining. A four-car parking pad and a garden shed add to the home’s practicality. With its unparalleled setting, rich architectural details, and proximity to Blue Ribbon schools, the neighborhood library, and local dining, 209 Ridgewood Road is a one-of-a-kind opportunity to own a piece of Baltimore history.
Zillow last checked: 8 hours ago
Listing updated: May 06, 2025 at 07:40am
Listed by:
Lynn Plack 410-340-2939,
Hubble Bisbee Christie's International Real Estate
Bought with:
Natalya Brusilovsky, 656841
Goldsmith Realty, Inc.
Source: Bright MLS,MLS#: MDBA2155364
Facts & features
Interior
Bedrooms & bathrooms
- Bedrooms: 7
- Bathrooms: 6
- Full bathrooms: 4
- 1/2 bathrooms: 2
- Main level bathrooms: 1
Primary bedroom
- Features: Flooring - Wood, Fireplace - Other
- Level: Upper
- Area: 255 Square Feet
- Dimensions: 17 x 15
Bedroom 2
- Features: Flooring - Wood, Attached Bathroom
- Level: Upper
- Area: 255 Square Feet
- Dimensions: 17 x 15
Bedroom 3
- Features: Flooring - Wood, Attached Bathroom
- Level: Upper
- Area: 165 Square Feet
- Dimensions: 15 x 11
Bedroom 4
- Features: Flooring - Wood, Attached Bathroom
- Level: Upper
- Area: 210 Square Feet
- Dimensions: 15 x 14
Bedroom 5
- Features: Flooring - Laminated
- Level: Upper
- Area: 160 Square Feet
- Dimensions: 16 x 10
Bedroom 6
- Features: Flooring - Laminated
- Level: Upper
- Area: 144 Square Feet
- Dimensions: 18 x 8
Primary bathroom
- Features: Flooring - Ceramic Tile
- Level: Upper
Dining room
- Features: Flooring - Wood, Fireplace - Other
- Level: Main
- Area: 255 Square Feet
- Dimensions: 17 x 15
Family room
- Features: Flooring - Wood, Fireplace - Other
- Level: Main
- Area: 600 Square Feet
- Dimensions: 25 x 24
Foyer
- Features: Flooring - Wood
- Level: Main
Kitchen
- Features: Flooring - Engineered Wood, Granite Counters, Breakfast Nook
- Level: Main
- Area: 280 Square Feet
- Dimensions: 20 x 14
Laundry
- Features: Flooring - Vinyl
- Level: Lower
Living room
- Features: Flooring - Wood, Fireplace - Other, Built-in Features
- Level: Main
- Area: 238 Square Feet
- Dimensions: 17 x 14
Recreation room
- Features: Flooring - Vinyl
- Level: Lower
Heating
- Radiator, Forced Air, Natural Gas
Cooling
- Central Air, Zoned, Electric
Appliances
- Included: Refrigerator, Oven/Range - Gas, Range Hood, Dishwasher, Disposal, Washer, Dryer, Gas Water Heater
- Laundry: Lower Level, Laundry Room
Features
- Basement: Full,Improved,Heated
- Has fireplace: No
Interior area
- Total structure area: 6,499
- Total interior livable area: 4,668 sqft
- Finished area above ground: 4,668
- Finished area below ground: 0
Property
Parking
- Parking features: Driveway
- Has uncovered spaces: Yes
Accessibility
- Accessibility features: None
Features
- Levels: Four
- Stories: 4
- Patio & porch: Porch, Patio
- Pool features: None
Lot
- Size: 1.93 Acres
Details
- Additional structures: Above Grade, Below Grade
- Parcel number: 0327164913 004
- Zoning: R-1-C
- Special conditions: Standard
Construction
Type & style
- Home type: SingleFamily
- Architectural style: Traditional
- Property subtype: Single Family Residence
Materials
- Cedar, Shake Siding
- Foundation: Stone
- Roof: Asphalt,Shingle
Condition
- New construction: No
- Year built: 1900
Utilities & green energy
- Sewer: Public Sewer
- Water: Public
Community & neighborhood
Location
- Region: Baltimore
- Subdivision: Roland Park
- Municipality: Baltimore City
Other
Other facts
- Listing agreement: Exclusive Right To Sell
- Ownership: Fee Simple
Price history
| Date | Event | Price |
|---|---|---|
| 5/1/2025 | Sold | $1,530,000+0.1%$328/sqft |
Source: | ||
| 3/21/2025 | Contingent | $1,528,000$327/sqft |
Source: | ||
| 3/18/2025 | Listed for sale | $1,528,000+97.2%$327/sqft |
Source: | ||
| 7/8/2010 | Sold | $775,000$166/sqft |
Source: Public Record Report a problem | ||
Public tax history
| Year | Property taxes | Tax assessment |
|---|---|---|
| 2025 | -- | $710,300 +5.9% |
| 2024 | $15,833 | $670,900 |
| 2023 | $15,833 | $670,900 |
Find assessor info on the county website
Neighborhood: Roland Park
Nearby schools
GreatSchools rating
- 7/10Roland Park Elementary/Middle SchoolGrades: PK-8Distance: 0.8 mi
- 5/10Western High SchoolGrades: 9-12Distance: 0.2 mi
- 10/10Baltimore Polytechnic InstituteGrades: 9-12Distance: 0.3 mi
Schools provided by the listing agent
- District: Baltimore City Public Schools
Source: Bright MLS. This data may not be complete. We recommend contacting the local school district to confirm school assignments for this home.

Get pre-qualified for a loan
At Zillow Home Loans, we can pre-qualify you in as little as 5 minutes with no impact to your credit score.An equal housing lender. NMLS #10287.
Sell for more on Zillow
Get a free Zillow Showcase℠ listing and you could sell for .
$1,553,600
2% more+ $31,072
With Zillow Showcase(estimated)
$1,584,672

