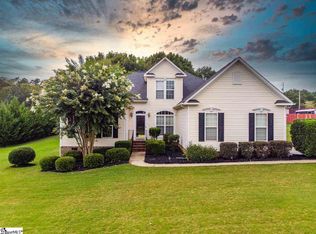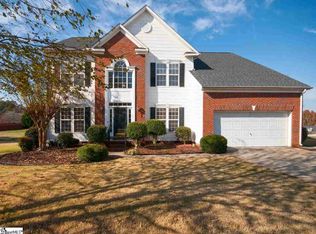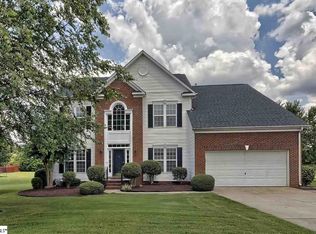Sold for $664,000
$664,000
209 Ridge Bay Ct, Greenville, SC 29611
6beds
5,265sqft
Single Family Residence, Residential
Built in 2004
0.58 Acres Lot
$698,400 Zestimate®
$126/sqft
$5,055 Estimated rent
Home value
$698,400
$587,000 - $831,000
$5,055/mo
Zestimate® history
Loading...
Owner options
Explore your selling options
What's special
Discover Your Dream Home: A Luxurious Retreat with a Private Apartment/In-Law Suite Welcome to Your Private Oasis in Leacroft! Indulge in over 5,000 square feet of luxurious living space. This move-in ready home, nestled in the sought-after Leacroft subdivision. It offers resort-style amenities, exquisite details like wainscoting and crown molding, gleaming hardwood floors, a grand two-story foyer, and abundant natural light. The spacious Great Room, adorned with vaulted ceilings, floor-to-ceiling windows, and a modern gas fireplace, invites relaxation and entertainment. Versatile spaces await on either side of the grand staircase, perfect for a dining room, living room, home office, or homeschool area. The gourmet kitchen, a chef's dream, boasts quartz countertops, ample cabinetry, a gas stove, double ovens, stainless steel appliances, wine refrigerator, and a walk-in pantry. The bright, open layout is ideal for entertaining, seamlessly flowing into the sunroom and expansive deck. A private deck, accessible through custom French doors, offers a secluded outdoor retreat. The main level offers a versatile bedroom and full bathroom, providing convenient access to the screened porch and deck. The upper level is a haven of luxury, featuring a breathtaking master suite with tray ceilings, a spa-like garden tub, regal columns, dual vanities, a walk-in shower, and two spacious walk-in closets. Three additional generously sized bedrooms and another full bathroom complete this level. The lower level has been professionally converted into a fully functional apartment, boasting a custom kitchen with stainless steel appliances, a pot filler, a touch faucet, and butcher block countertops. The spacious second primary bedroom, measuring 22x13, features a luxurious full bathroom with double sinks, a heated floor, and a walk-in shower. The open-concept living room connects to the kitchen and a versatile second bedroom or office. This level offers its own private entrance and driveway. The well-manicured yard provides the perfect setting for relaxing evenings by the fire pit. A recently added deck, complete with a pergola, offers a serene outdoor space. It's thoughtfully designed with plumbing for a gray-water tank and electrical outlets. Enjoy the best of both worlds: a tranquil retreat and convenient location. The neighborhood boasts a community pool, a clubhouse, a picturesque walking path around a serene lake, and stunning mountain views. This home is conveniently located just 3 minutes from Powdersville Elementary, Middle, and High Schools, and a quick 10-minute drive to I-85.
Zillow last checked: 8 hours ago
Listing updated: January 21, 2025 at 12:30pm
Listed by:
Danielle Scott 864-616-0958,
Keller Williams Grv Upst
Bought with:
Jairo Villegas
Wondracek Realty Group, LLC
Source: Greater Greenville AOR,MLS#: 1544154
Facts & features
Interior
Bedrooms & bathrooms
- Bedrooms: 6
- Bathrooms: 5
- Full bathrooms: 5
- Main level bathrooms: 1
- Main level bedrooms: 1
Primary bedroom
- Area: 420
- Dimensions: 21 x 20
Bedroom 2
- Area: 182
- Dimensions: 14 x 13
Bedroom 3
- Area: 182
- Dimensions: 14 x 13
Bedroom 4
- Area: 121
- Dimensions: 11 x 11
Bedroom 5
- Area: 143
- Dimensions: 13 x 11
Primary bathroom
- Features: Double Sink, Full Bath, Shower-Separate, Tub-Garden, Walk-In Closet(s), Multiple Closets
- Level: Second
Dining room
- Area: 180
- Dimensions: 15 x 12
Family room
- Area: 378
- Dimensions: 18 x 21
Kitchen
- Area: 165
- Dimensions: 11 x 15
Living room
- Area: 168
- Dimensions: 14 x 12
Heating
- Forced Air, Multi-Units, Natural Gas
Cooling
- Central Air
Appliances
- Included: Gas Cooktop, Dishwasher, Free-Standing Gas Range, Self Cleaning Oven, Oven, Electric Oven, Range, Microwave, Gas Water Heater
- Laundry: 1st Floor, Walk-in, Gas Dryer Hookup, Electric Dryer Hookup, Multiple Hookups, Laundry Room
Features
- 2 Story Foyer, High Ceilings, Ceiling Fan(s), Vaulted Ceiling(s), Ceiling Smooth, Tray Ceiling(s), Open Floorplan, Soaking Tub, Walk-In Closet(s), In-Law Floorplan, Countertops – Quartz, Dual Primary Bedrooms, Pantry, Pot Filler Faucet, Radon System, Attic Fan, Other
- Flooring: Carpet, Wood, Vinyl, Concrete
- Doors: Storm Door(s)
- Windows: Tilt Out Windows, Vinyl/Aluminum Trim, Insulated Windows
- Basement: Finished,Walk-Out Access,Interior Entry
- Attic: Pull Down Stairs,Storage
- Number of fireplaces: 2
- Fireplace features: Gas Log
Interior area
- Total structure area: 5,422
- Total interior livable area: 5,265 sqft
Property
Parking
- Total spaces: 2
- Parking features: Attached, Garage Door Opener, Key Pad Entry, Driveway, Parking Pad, Paved, Concrete
- Attached garage spaces: 2
- Has uncovered spaces: Yes
Features
- Levels: 2+Basement
- Stories: 2
- Patio & porch: Deck, Front Porch, Screened
- Fencing: Fenced
Lot
- Size: 0.58 Acres
- Dimensions: 133 x 79 x 120 x 230
- Features: Sloped, 1/2 - Acre
Details
- Parcel number: 2350601005000
Construction
Type & style
- Home type: SingleFamily
- Architectural style: Traditional
- Property subtype: Single Family Residence, Residential
Materials
- Vinyl Siding
- Foundation: Basement
- Roof: Architectural
Condition
- Year built: 2004
Details
- Builder model: Avalon
- Builder name: Ryan Homes
Utilities & green energy
- Sewer: Septic Tank
- Water: Public
- Utilities for property: Cable Available, Underground Utilities
Community & neighborhood
Security
- Security features: Security System Owned, Smoke Detector(s)
Community
- Community features: Clubhouse, Street Lights, Recreational Path, Pool, Neighborhood Lake/Pond
Location
- Region: Greenville
- Subdivision: Leacroft
Price history
| Date | Event | Price |
|---|---|---|
| 1/21/2025 | Sold | $664,000-2.2%$126/sqft |
Source: | ||
| 1/10/2025 | Pending sale | $679,000$129/sqft |
Source: | ||
| 12/21/2024 | Contingent | $679,000$129/sqft |
Source: | ||
| 12/19/2024 | Listed for sale | $679,000+99.7%$129/sqft |
Source: | ||
| 5/15/2019 | Sold | $340,000-1.4%$65/sqft |
Source: | ||
Public tax history
| Year | Property taxes | Tax assessment |
|---|---|---|
| 2024 | -- | $17,950 |
| 2023 | $5,424 +3% | $17,950 |
| 2022 | $5,264 +9.8% | $17,950 +26.3% |
Find assessor info on the county website
Neighborhood: 29611
Nearby schools
GreatSchools rating
- 9/10Powdersville Elementary SchoolGrades: 3-5Distance: 0.8 mi
- 7/10Powdersville Middle SchoolGrades: 6-8Distance: 0.9 mi
- 9/10Powdersville HighGrades: 9-12Distance: 0.6 mi
Schools provided by the listing agent
- Elementary: Powdersville
- Middle: Powdersville
- High: Powdersville
Source: Greater Greenville AOR. This data may not be complete. We recommend contacting the local school district to confirm school assignments for this home.
Get a cash offer in 3 minutes
Find out how much your home could sell for in as little as 3 minutes with a no-obligation cash offer.
Estimated market value$698,400
Get a cash offer in 3 minutes
Find out how much your home could sell for in as little as 3 minutes with a no-obligation cash offer.
Estimated market value
$698,400


