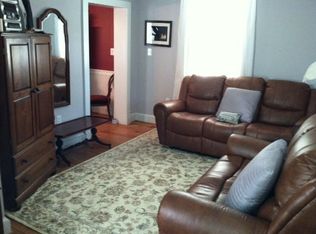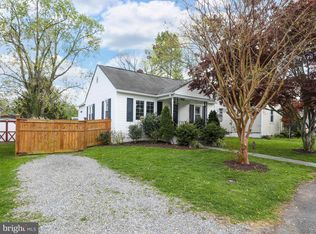Sold for $435,900 on 05/15/25
$435,900
209 Rice St, Berryville, VA 22611
2beds
1,844sqft
Single Family Residence
Built in 1917
0.34 Acres Lot
$443,300 Zestimate®
$236/sqft
$2,111 Estimated rent
Home value
$443,300
Estimated sales range
Not available
$2,111/mo
Zestimate® history
Loading...
Owner options
Explore your selling options
What's special
Charming and character filled, this delightful 1917 home has been thoughtfully and fully renovated, blending timeless appeal and vintage character with modern comforts. Nestled on a spacious 1/3-acre lot, the property boasts beautifully restored features both indoors and outdoors, ideal for everyday living and entertainment. One can’t help admire the over 1800 square feet on 2 finished levels complete with a separate outbuilding (use as an office, studio, guest cottage, entertainment space, exercise/yoga studio, etc.) w/a screen porch as well as a separate storage shed adding both functionality and character to the partially fenced rear yard. With 2 bedrooms, 1 full bathroom, and 1 half bathroom, this home’s fully renovated custom features are fabulous! Marvelous main level features include a wraparound front porch with Victorian corbels. Stained glass address window above front door. The welcoming foyer with Ceilume ceiling tiles, vintage-inspired lighting, crown molding, & refinished hardwood floors is the perfect entry. Refinished hardwood floors, Ceilume ceiling tiles, and crown molding continue to the lovely living room with bay window, custom window blinds, and custom paint. Refinished hardwood floors, Ceilume ceiling tiles, & crown molding continue to the dining room with built-in China cabinet, built-in shelving, and propane gas fireplace. The breakfast bar from dining room opens to the fully renovated kitchen complete with custom cabinetry, propane gas cooking, farm sink, vintage inspired lighting, solid surface counter, custom tile backsplash, & center island for additional prep space. Wood floors and custom paint continue to the mudroom with French door to side porch, cork-board message center, vintage inspired lighting, and built-in storage. The half bath offers tile floor, pedestal sink, and custom paint. Step down from the kitchen to the spectacular sunroom with LVP floors, ceiling fan, recessed lights, custom paint, ductless split system with auto temp control feature, and French doors to rear yard. The Lovely upper-level features…Hardwoods stairs with “library inspired” treads continue to the upper-level hallway. The primary bedroom with new carpeting, custom paint, crown and chair molding, Ceilume tile ceiling, wall sconces, walk-in closet, and vintage-inspired lighting is a tranquil retreat. The light and bright laundry room with washer & dryer, shelving, built-in storage, and clothes drying bar is conveniently located. The spacious full bath with vintage-inspired ceramic tile floor, crown and chair molding, beadboard paneling, Ceilume tile ceiling, custom paint, separate shower with custom tile, restored claw-foot tub, single-sink vanity with quartzite counter, and wall sconces is the perfect blend of vintage charm combined with modern touches. The 2nd bedroom offers wood floors, vintage-inspired lighting, recessed lights, and wonderful natural light. Extraordinary exterior features include...a 1/3-acre lot with SPECTACULAR outbuilding with screen porch (with electric)…includes an old feeding trough that's been converted to a cooler ...and large storage closet. There's an additional garden shed for storage, too. The home is perfectly situated in close proximity to the historic town of Berryville as well as to commuter routes Rt. 7, Rt. 340, and I81. The quaint town nestled in the picturesque Shenandoah Valley is the largest town in Clarke County and features a charming downtown area with many of the buildings dating back to the Civil War era. Enjoy many independent businesses including shops and restaurants. Award winning wineries, festivals, and events…farm to table restaurants…and entertainment including the Barns of Rose Hill which is a performing arts venue and community center. You’ll never lack for something fun to do! Air BnB potential (buyer due diligence with Town of Berryville), primary residence, or weekend getaway awaits! There truly is no place like home:-)
Zillow last checked: 8 hours ago
Listing updated: May 15, 2025 at 05:36am
Listed by:
Kristine Condie 540-336-8197,
Long & Foster Real Estate, Inc.
Bought with:
NON MEMBER, 0225194075
Non Subscribing Office
Source: Bright MLS,MLS#: VACL2003512
Facts & features
Interior
Bedrooms & bathrooms
- Bedrooms: 2
- Bathrooms: 2
- Full bathrooms: 1
- 1/2 bathrooms: 1
- Main level bathrooms: 1
Bedroom 1
- Features: Crown Molding, Flooring - Carpet, Lighting - Wall sconces, Walk-In Closet(s)
- Level: Upper
- Area: 180 Square Feet
- Dimensions: 12 x 15
Bedroom 2
- Features: Flooring - HardWood
- Level: Upper
- Area: 204 Square Feet
- Dimensions: 12 x 17
Bathroom 1
- Features: Chair Rail, Flooring - Ceramic Tile, Countertop(s) - Quartz, Crown Molding, Bathroom - Walk-In Shower, Built-in Features, Lighting - Wall sconces
- Level: Upper
- Area: 154 Square Feet
- Dimensions: 14 x 11
Basement
- Features: Basement - Unfinished
- Level: Lower
- Area: 238 Square Feet
- Dimensions: 14 x 17
Dining room
- Features: Crown Molding, Flooring - HardWood, Built-in Features, Fireplace - Other
- Level: Main
- Area: 192 Square Feet
- Dimensions: 16 x 12
Foyer
- Features: Crown Molding, Flooring - HardWood
- Level: Main
- Area: 48 Square Feet
- Dimensions: 12 x 4
Half bath
- Features: Flooring - Ceramic Tile
- Level: Main
- Area: 20 Square Feet
- Dimensions: 4 x 5
Kitchen
- Features: Flooring - Engineered Wood, Countertop(s) - Quartz, Breakfast Bar, Kitchen - Propane Cooking, Recessed Lighting
- Level: Main
- Area: 192 Square Feet
- Dimensions: 16 x 12
Laundry
- Features: Built-in Features
- Level: Upper
- Area: 84 Square Feet
- Dimensions: 14 x 6
Living room
- Features: Crown Molding, Flooring - HardWood
- Level: Main
- Area: 255 Square Feet
- Dimensions: 15 x 17
Mud room
- Features: Flooring - Engineered Wood, Built-in Features
- Level: Main
- Area: 40 Square Feet
- Dimensions: 8 x 5
Other
- Features: Cathedral/Vaulted Ceiling, Flooring - Laminate Plank
- Level: Main
- Area: 208 Square Feet
- Dimensions: 16 x 13
Screened porch
- Features: Cathedral/Vaulted Ceiling, Ceiling Fan(s)
- Level: Main
- Area: 224 Square Feet
- Dimensions: 16 x 14
Other
- Features: Ceiling Fan(s), Flooring - Luxury Vinyl Plank, Recessed Lighting
- Level: Main
- Area: 192 Square Feet
- Dimensions: 16 x 12
Heating
- Heat Pump, Electric
Cooling
- Central Air, Electric
Appliances
- Included: Refrigerator, Cooktop, Microwave, Dishwasher, Disposal, Washer, Dryer, Electric Water Heater
- Laundry: Upper Level, Laundry Room, Mud Room
Features
- Ceiling Fan(s), Bathroom - Walk-In Shower, Built-in Features, Chair Railings, Crown Molding, Floor Plan - Traditional, Formal/Separate Dining Room, Kitchen Island, Recessed Lighting, Upgraded Countertops, Wainscotting, Walk-In Closet(s), Other, Vaulted Ceiling(s)
- Flooring: Carpet, Engineered Wood, Hardwood, Ceramic Tile, Wood
- Doors: Storm Door(s), French Doors
- Windows: Screens, Vinyl Clad, Bay/Bow, Double Hung, Window Treatments
- Basement: Other
- Number of fireplaces: 1
- Fireplace features: Free Standing, Gas/Propane
Interior area
- Total structure area: 1,844
- Total interior livable area: 1,844 sqft
- Finished area above ground: 1,844
- Finished area below ground: 0
Property
Parking
- Total spaces: 2
- Parking features: Gravel, Driveway
- Uncovered spaces: 2
Accessibility
- Accessibility features: None
Features
- Levels: Three
- Stories: 3
- Patio & porch: Porch, Screened, Wrap Around, Screened Porch
- Pool features: None
- Fencing: Partial
Lot
- Size: 0.34 Acres
- Features: Front Yard, Landscaped, SideYard(s), Level, Rear Yard
Details
- Additional structures: Above Grade, Below Grade, Outbuilding
- Parcel number: 14A1A86
- Zoning: NULL
- Special conditions: Standard
Construction
Type & style
- Home type: SingleFamily
- Architectural style: Victorian
- Property subtype: Single Family Residence
Materials
- Stucco
- Foundation: Other
- Roof: Metal
Condition
- Excellent
- New construction: No
- Year built: 1917
Utilities & green energy
- Sewer: Public Sewer
- Water: Public
Community & neighborhood
Security
- Security features: Smoke Detector(s)
Location
- Region: Berryville
- Subdivision: Berryville
Other
Other facts
- Listing agreement: Exclusive Right To Sell
- Listing terms: Cash,Conventional,FHA,VA Loan
- Ownership: Fee Simple
- Road surface type: Paved
Price history
| Date | Event | Price |
|---|---|---|
| 5/15/2025 | Sold | $435,900+6.3%$236/sqft |
Source: | ||
| 4/14/2025 | Pending sale | $409,900$222/sqft |
Source: | ||
| 4/10/2025 | Listed for sale | $409,900+182.9%$222/sqft |
Source: | ||
| 1/29/2010 | Sold | $144,900-46.3%$79/sqft |
Source: Public Record Report a problem | ||
| 2/18/2008 | Listing removed | $269,900$146/sqft |
Source: Point2 #279,900 Report a problem | ||
Public tax history
| Year | Property taxes | Tax assessment |
|---|---|---|
| 2024 | $1,632 -25% | $272,000 |
| 2023 | $2,176 +31.1% | $272,000 |
| 2022 | $1,659 | $272,000 |
Find assessor info on the county website
Neighborhood: 22611
Nearby schools
GreatSchools rating
- 5/10D G Cooley Elementary SchoolGrades: K-5Distance: 1 mi
- 4/10Johnson-Williams Middle SchoolGrades: 6-8Distance: 0.6 mi
- 8/10Clarke County High SchoolGrades: 9-12Distance: 0.8 mi
Schools provided by the listing agent
- Elementary: D G Cooley
- Middle: Johnson-williams
- High: Clarke County
- District: Clarke County Public Schools
Source: Bright MLS. This data may not be complete. We recommend contacting the local school district to confirm school assignments for this home.

Get pre-qualified for a loan
At Zillow Home Loans, we can pre-qualify you in as little as 5 minutes with no impact to your credit score.An equal housing lender. NMLS #10287.
Sell for more on Zillow
Get a free Zillow Showcase℠ listing and you could sell for .
$443,300
2% more+ $8,866
With Zillow Showcase(estimated)
$452,166
