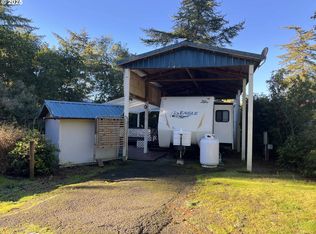Sold
$185,000
209 Rhody Loop, Florence, OR 97439
1beds
352sqft
Residential, Manufactured Home
Built in 1990
4,356 Square Feet Lot
$-- Zestimate®
$526/sqft
$975 Estimated rent
Home value
Not available
Estimated sales range
Not available
$975/mo
Zestimate® history
Loading...
Owner options
Explore your selling options
What's special
Own your own little hideaway at the coast. This cozy home offers a living area, kitchen with dishwasher, garbage disposal, refrigerator, and pantry, full bath, bedroom and an added room with a laundry area that includes washer/dryer. Nice front deck that leads to fully enclosed sunroom. Concrete pad for possible carport. Yard area with an 8x8 storage shed with electricity. Electrical hookup only for RV parking. Lot might be able to have a pull-through driveway to Bourbon St. Newer welded fencing placed on the east side of lot. Lot has recent survey on file.
Zillow last checked: 8 hours ago
Listing updated: June 05, 2023 at 09:02am
Listed by:
Annette Prater 541-999-0179,
Berkshire Hathaway HomeServices NW Real Estate
Bought with:
Justin Young, 201248615
Coldwell Banker Coast Real Est
Source: RMLS (OR),MLS#: 23694904
Facts & features
Interior
Bedrooms & bathrooms
- Bedrooms: 1
- Bathrooms: 1
- Full bathrooms: 1
- Main level bathrooms: 1
Primary bedroom
- Level: Main
Dining room
- Level: Main
Kitchen
- Level: Main
Living room
- Level: Main
Office
- Level: Main
Heating
- Forced Air
Appliances
- Included: Built-In Range, Dishwasher, Disposal, Free-Standing Refrigerator, Microwave, Washer/Dryer, Electric Water Heater
- Laundry: Common Area, Laundry Room
Features
- Pantry
- Flooring: Laminate, Vinyl
- Windows: Aluminum Frames
- Basement: Crawl Space
Interior area
- Total structure area: 352
- Total interior livable area: 352 sqft
Property
Parking
- Parking features: Driveway, RV Access/Parking
- Has uncovered spaces: Yes
Features
- Stories: 1
- Patio & porch: Patio, Porch
- Spa features: Association
- Fencing: Fenced
Lot
- Size: 4,356 sqft
- Features: Greenbelt, Level, Trees, SqFt 3000 to 4999
Details
- Additional structures: Outbuilding, ToolShed
- Parcel number: 0996759
- Zoning: CV
Construction
Type & style
- Home type: MobileManufactured
- Property subtype: Residential, Manufactured Home
Materials
- Other
- Foundation: Skirting
- Roof: Metal
Condition
- Resale
- New construction: No
- Year built: 1990
Utilities & green energy
- Sewer: Public Sewer
- Water: Public
Community & neighborhood
Location
- Region: Florence
- Subdivision: Coast Village
HOA & financial
HOA
- Has HOA: Yes
- HOA fee: $200 monthly
- Amenities included: Gated, Laundry, Library, Party Room, Road Maintenance, Sauna, Sewer, Spa Hot Tub, Trash, Water
- Second HOA fee: $25 one time
Other
Other facts
- Listing terms: Cash
- Road surface type: Paved
Price history
| Date | Event | Price |
|---|---|---|
| 6/5/2023 | Sold | $185,000-2.1%$526/sqft |
Source: | ||
| 5/5/2023 | Pending sale | $189,000$537/sqft |
Source: | ||
| 4/13/2023 | Price change | $189,000-3.1%$537/sqft |
Source: | ||
| 3/15/2023 | Listed for sale | $195,000+47.2%$554/sqft |
Source: | ||
| 10/19/2021 | Sold | $132,500-1.9%$376/sqft |
Source: | ||
Public tax history
| Year | Property taxes | Tax assessment |
|---|---|---|
| 2017 | $470 +2.9% | $33,827 +3% |
| 2016 | $457 | $32,842 +3% |
| 2015 | $457 +2.2% | $31,885 +3% |
Find assessor info on the county website
Neighborhood: 97439
Nearby schools
GreatSchools rating
- 6/10Siuslaw Elementary SchoolGrades: K-5Distance: 0.4 mi
- 7/10Siuslaw Middle SchoolGrades: 6-8Distance: 0.4 mi
- 2/10Siuslaw High SchoolGrades: 9-12Distance: 0.5 mi
Schools provided by the listing agent
- Elementary: Siuslaw
- Middle: Siuslaw
- High: Siuslaw
Source: RMLS (OR). This data may not be complete. We recommend contacting the local school district to confirm school assignments for this home.
