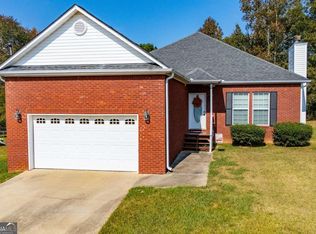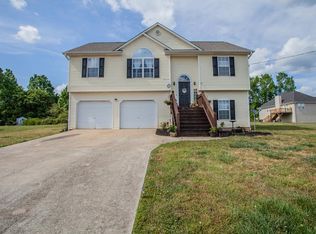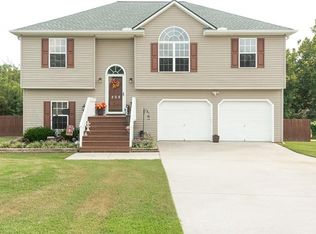Closed
$272,000
209 Rhett Dr, Bowdon, GA 30108
4beds
1,304sqft
Single Family Residence
Built in 2004
0.34 Acres Lot
$264,600 Zestimate®
$209/sqft
$1,882 Estimated rent
Home value
$264,600
$233,000 - $299,000
$1,882/mo
Zestimate® history
Loading...
Owner options
Explore your selling options
What's special
This inviting 3-bedroom, 2 full bath home is located in a peaceful cul-de-sac, offering both privacy and a friendly neighborhood atmosphere. The split foyer design creates a welcoming entrance, leading to a large, open living room that is perfect for family gatherings and entertaining guests. Step outside to discover your own private oasis in the backyard, complete with a brand-new deck. An ideal spot for morning coffee, barbecues, or simply relaxing while enjoying the serene surroundings. Don't miss the opportunity to make this lovely house your new home. Schedule a visit today and experience the perfect blend of comfort and convenience!
Zillow last checked: 8 hours ago
Listing updated: August 06, 2024 at 09:00am
Listed by:
Melanie Mitchell 770-403-5420,
Metro West Realty Group LLC
Bought with:
Caitlin Moon, 437749
Harry Norman Realtors
Source: GAMLS,MLS#: 10334887
Facts & features
Interior
Bedrooms & bathrooms
- Bedrooms: 4
- Bathrooms: 2
- Full bathrooms: 2
- Main level bathrooms: 2
- Main level bedrooms: 3
Kitchen
- Features: Country Kitchen
Heating
- Electric, Forced Air, Heat Pump
Cooling
- Ceiling Fan(s), Central Air, Electric
Appliances
- Included: Dishwasher, Electric Water Heater, Microwave, Refrigerator
- Laundry: In Kitchen, Laundry Closet
Features
- High Ceilings, Roommate Plan, Split Foyer
- Flooring: Hardwood, Other
- Basement: Daylight,Exterior Entry,Interior Entry
- Number of fireplaces: 1
- Fireplace features: Family Room
- Common walls with other units/homes: No Common Walls
Interior area
- Total structure area: 1,304
- Total interior livable area: 1,304 sqft
- Finished area above ground: 1,304
- Finished area below ground: 0
Property
Parking
- Total spaces: 2
- Parking features: Attached, Garage
- Has attached garage: Yes
Features
- Levels: Multi/Split
- Exterior features: Other
- Fencing: Other
- Has view: Yes
- View description: City
Lot
- Size: 0.34 Acres
- Features: Cul-De-Sac
- Residential vegetation: Grassed
Details
- Additional structures: Other
- Parcel number: B04 0170027
Construction
Type & style
- Home type: SingleFamily
- Architectural style: Other
- Property subtype: Single Family Residence
Materials
- Vinyl Siding
- Roof: Composition
Condition
- Resale
- New construction: No
- Year built: 2004
Utilities & green energy
- Sewer: Public Sewer
- Water: Public
- Utilities for property: Cable Available, Electricity Available, Sewer Available, Water Available
Green energy
- Energy efficient items: Thermostat
Community & neighborhood
Security
- Security features: Security System, Smoke Detector(s)
Community
- Community features: None
Location
- Region: Bowdon
- Subdivision: Scarlett Place
HOA & financial
HOA
- Has HOA: No
- Services included: None
Other
Other facts
- Listing agreement: Exclusive Right To Sell
- Listing terms: Conventional,FHA,USDA Loan,VA Loan
Price history
| Date | Event | Price |
|---|---|---|
| 8/5/2024 | Sold | $272,000+2.6%$209/sqft |
Source: | ||
| 7/17/2024 | Pending sale | $265,000$203/sqft |
Source: | ||
| 7/9/2024 | Listed for sale | $265,000+57.7%$203/sqft |
Source: | ||
| 4/30/2021 | Sold | $168,000-0.6%$129/sqft |
Source: | ||
| 3/31/2021 | Pending sale | $169,000$130/sqft |
Source: | ||
Public tax history
| Year | Property taxes | Tax assessment |
|---|---|---|
| 2024 | $2,641 +3.4% | $90,807 +8.6% |
| 2023 | $2,553 +17.3% | $83,636 +24.5% |
| 2022 | $2,176 +18.7% | $67,200 +13.3% |
Find assessor info on the county website
Neighborhood: 30108
Nearby schools
GreatSchools rating
- 7/10Bowdon Elementary SchoolGrades: PK-5Distance: 1.3 mi
- 7/10Bowdon Middle SchoolGrades: 6-8Distance: 1.5 mi
- 8/10Bowdon High SchoolGrades: 9-12Distance: 1.4 mi
Schools provided by the listing agent
- Elementary: Bowdon
- Middle: Bowdon
- High: Bowdon
Source: GAMLS. This data may not be complete. We recommend contacting the local school district to confirm school assignments for this home.

Get pre-qualified for a loan
At Zillow Home Loans, we can pre-qualify you in as little as 5 minutes with no impact to your credit score.An equal housing lender. NMLS #10287.
Sell for more on Zillow
Get a free Zillow Showcase℠ listing and you could sell for .
$264,600
2% more+ $5,292
With Zillow Showcase(estimated)
$269,892

