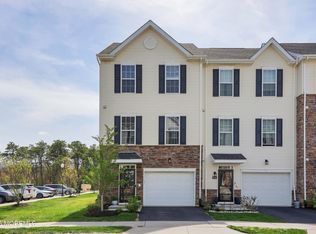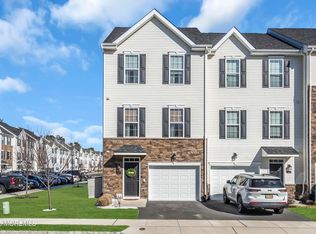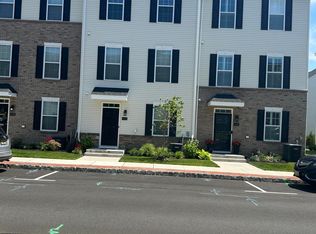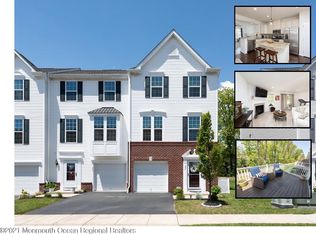Sold for $535,000
$535,000
209 Revival Road, Brick, NJ 08723
4beds
1,910sqft
Condominium
Built in ----
-- sqft lot
$549,600 Zestimate®
$280/sqft
$3,478 Estimated rent
Home value
$549,600
$495,000 - $616,000
$3,478/mo
Zestimate® history
Loading...
Owner options
Explore your selling options
What's special
Welcome to New Visions in Brick! This stunning 2021-built townhouse is packed with upgrades and modern touches. As you enter the ground level, you're greeted by a spacious first-floor bedroom with a half bath, perfect for guests or a home office. This meticulously designed three-level home spares no expense, featuring engineered hardwood floors, recessed lighting, and elegant molding throughout. The open-concept kitchen, living, and dining area is perfect for entertaining, showcasing 42-inch soft-close cabinets, marble quartz countertops, a large center island, and stylish lighting fixtures. Natural light floods the space, creating a warm and inviting atmosphere. The primary suite is a true retreat, featuring a tray ceiling, an en-suite bath, and a generous spacious closet. A stunning decorative molding accent wall adds a sophisticated touch. The spa-like master bathroom includes his-and-her sinks, granite countertops, and a luxurious glass shower with classic subway tile.
Each bedroom is designed for comfort, featuring upgraded Level 2 carpeting for a plush, high-end feel. All bathrooms have been tastefully updated with granite countertops for a modern, upscale look.
Additional highlights include garage access, a sliding glass door leading to the outdoor entertainment area, and ample closet space. Ideally located near major highways, shopping, restaurants, and morejust minutes from the beautiful Jersey Shore beaches! Schedule your tour today!
Zillow last checked: 8 hours ago
Listing updated: June 09, 2025 at 01:21pm
Listed by:
Richard Adamski 973-520-0994,
EXP Realty
Bought with:
Michael Imbriaco, 1433453
RE/MAX Revolution
Source: MoreMLS,MLS#: 22504166
Facts & features
Interior
Bedrooms & bathrooms
- Bedrooms: 4
- Bathrooms: 4
- Full bathrooms: 2
- 1/2 bathrooms: 2
Bedroom
- Area: 92.54
- Dimensions: 9.58 x 9.66
Bedroom
- Area: 95.22
- Dimensions: 9 x 10.58
Bathroom
- Description: Dimensions: Optional Powder Room
Bathroom
- Description: Half
Bathroom
- Description: Full
Other
- Area: 123.63
- Dimensions: 11.5 x 10.75
Dining room
- Area: 159.59
- Dimensions: 10.41 x 15.33
Great room
- Area: 280.05
- Dimensions: 16.16 x 17.33
Rec room
- Description: Dimensions: Optional Rec Room 19'1'' x 12'2''
Heating
- Natural Gas, Forced Air
Cooling
- Central Air
Features
- Ceilings - 9Ft+ 1st Flr, Recessed Lighting
- Flooring: Ceramic Tile, Wood
- Basement: None
Interior area
- Total structure area: 1,910
- Total interior livable area: 1,910 sqft
Property
Parking
- Total spaces: 1
- Parking features: Driveway
- Attached garage spaces: 1
- Has uncovered spaces: Yes
Features
- Stories: 3
Details
- Parcel number: 070070100000000905C1509
- Zoning description: Residential, Single Family
Construction
Type & style
- Home type: Condo
- Property subtype: Condominium
- Attached to another structure: Yes
Materials
- Stone, Brick
Condition
- New construction: No
Utilities & green energy
- Sewer: Public Sewer
Community & neighborhood
Location
- Region: Brick
- Subdivision: New Visions
HOA & financial
HOA
- Has HOA: Yes
- HOA fee: $249 monthly
- Services included: Common Area, Lawn Maintenance, Snow Removal
Price history
| Date | Event | Price |
|---|---|---|
| 4/29/2025 | Sold | $535,000+1.9%$280/sqft |
Source: | ||
| 4/4/2025 | Pending sale | $525,000$275/sqft |
Source: | ||
| 4/1/2025 | Listed for sale | $525,000$275/sqft |
Source: | ||
| 2/20/2025 | Pending sale | $525,000$275/sqft |
Source: | ||
| 2/14/2025 | Listed for sale | $525,000+52.4%$275/sqft |
Source: | ||
Public tax history
Tax history is unavailable.
Neighborhood: 08723
Nearby schools
GreatSchools rating
- 5/10Emma Havens Young Elementary SchoolGrades: K-5Distance: 1.4 mi
- 7/10Lake Riviera Middle SchoolGrades: 6-8Distance: 2.4 mi
- 4/10Brick Twp High SchoolGrades: 9-12Distance: 0.8 mi
Get a cash offer in 3 minutes
Find out how much your home could sell for in as little as 3 minutes with a no-obligation cash offer.
Estimated market value$549,600
Get a cash offer in 3 minutes
Find out how much your home could sell for in as little as 3 minutes with a no-obligation cash offer.
Estimated market value
$549,600



