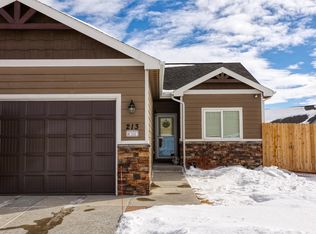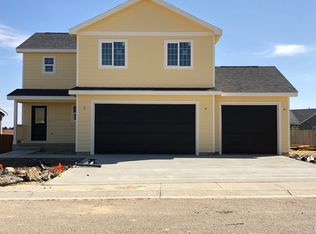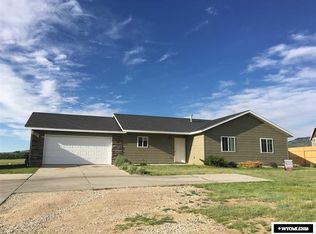This affordable new home has so much to offer. There are 3 bedrooms and 3 bathrooms (1/2, 3/4 and Full). This home was designed with YOU in mind. The open floor plan makes it great to entertain or spend time with family. The upper level is designed open and spacious with an area for a media room or a common computer space away from the main formal living area. The bedrooms are all a very nice size with great closet space. The master bedroom has a separate 3/4 bathroom with custom tile surround and tile flooring, and a good sized walk in closet. The kitchen has granite counter tops, maple cabinets and it is accentuated with stainless steel Whirlpool appliances including a natural gas stove. There is a separate pantry in the kitchen. The two car attached garage is completely finish
This property is off market, which means it's not currently listed for sale or rent on Zillow. This may be different from what's available on other websites or public sources.


