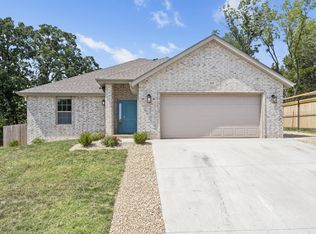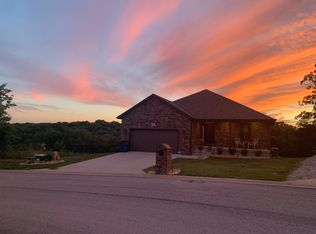Great location! Located in the Branson Buchanan school district and just minutes from hwy 248, 65, and all Branson has to offer. You walk in the front door from a covered front porch into an open floor plan. There is a walk-in shower in the master bath and walk-in closet with a barn door. The house sets on .51 acres and has a back driveway coming from Sycamore Church rd; perfect spot to park trailers, recreational vehicles, boats, etc..and a privacy fence with a cattle gate for easy access into the backyard.
This property is off market, which means it's not currently listed for sale or rent on Zillow. This may be different from what's available on other websites or public sources.


